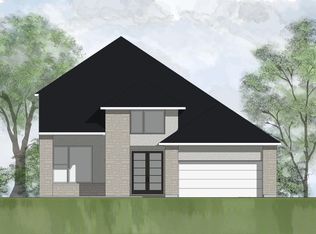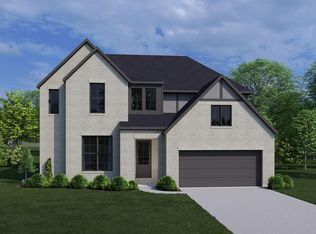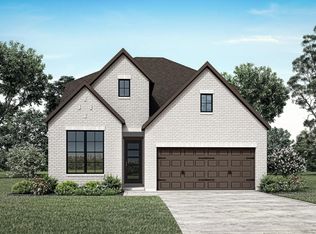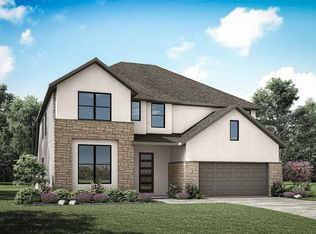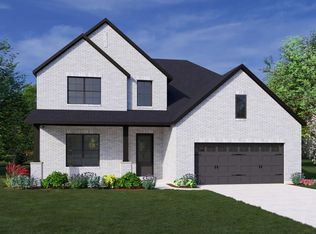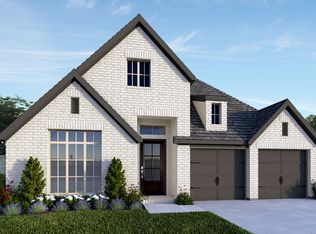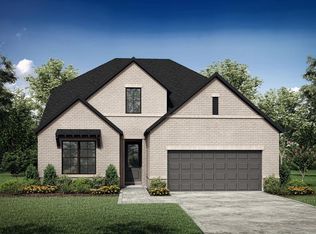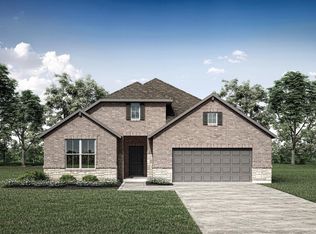Buildable plan: RAINIER, Wolf Ranch South Fork, Georgetown, TX 78628
Buildable plan
This is a floor plan you could choose to build within this community.
View move-in ready homesWhat's special
- 22 |
- 1 |
Travel times
Schedule tour
Select your preferred tour type — either in-person or real-time video tour — then discuss available options with the builder representative you're connected with.
Facts & features
Interior
Bedrooms & bathrooms
- Bedrooms: 5
- Bathrooms: 5
- Full bathrooms: 4
- 1/2 bathrooms: 1
Features
- Has fireplace: Yes
Interior area
- Total interior livable area: 3,485 sqft
Property
Parking
- Total spaces: 2
- Parking features: Garage
- Garage spaces: 2
Features
- Levels: 2.0
- Stories: 2
Construction
Type & style
- Home type: SingleFamily
- Property subtype: Single Family Residence
Condition
- New Construction
- New construction: Yes
Details
- Builder name: Drees Custom Homes
Community & HOA
Community
- Subdivision: Wolf Ranch South Fork
HOA
- Has HOA: Yes
Location
- Region: Georgetown
Financial & listing details
- Price per square foot: $217/sqft
- Date on market: 1/8/2026
About the community
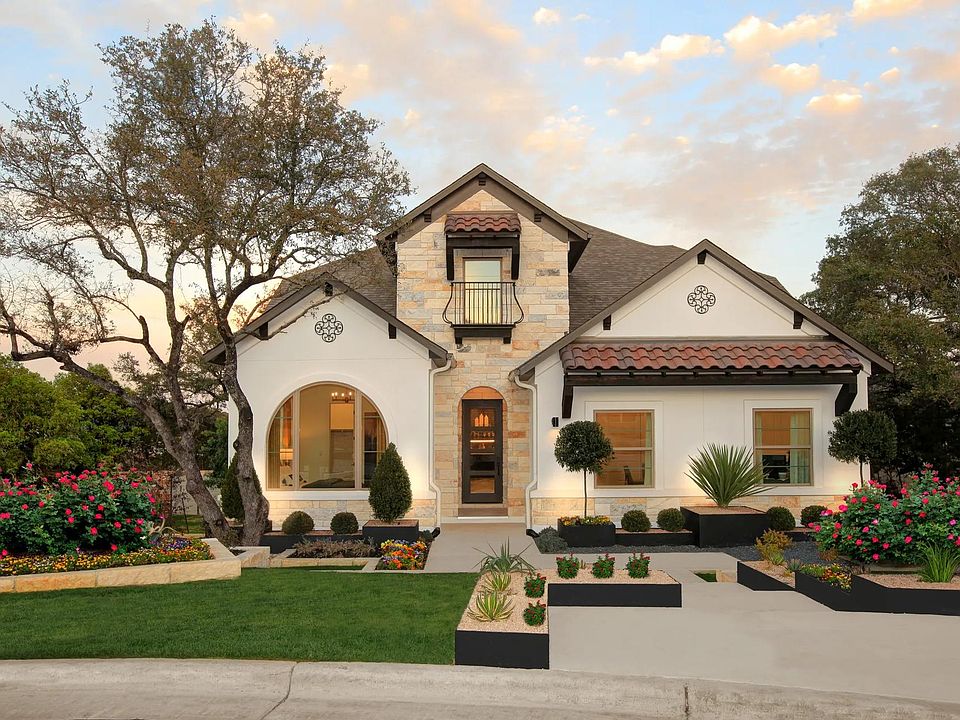
Source: Drees Homes
4 homes in this community
Available homes
| Listing | Price | Bed / bath | Status |
|---|---|---|---|
| 1232 River Trce | $689,900 | 4 bed / 3 bath | Available |
| 1217 River Trce | $699,900 | 4 bed / 3 bath | Available |
| 221 Running Fawn | $739,900 | 4 bed / 4 bath | Available |
| 1228 River Trce | $749,900 | 5 bed / 5 bath | Available |
Source: Drees Homes
Contact builder

By pressing Contact builder, you agree that Zillow Group and other real estate professionals may call/text you about your inquiry, which may involve use of automated means and prerecorded/artificial voices and applies even if you are registered on a national or state Do Not Call list. You don't need to consent as a condition of buying any property, goods, or services. Message/data rates may apply. You also agree to our Terms of Use.
Learn how to advertise your homesEstimated market value
$740,200
$703,000 - $777,000
$3,493/mo
Price history
| Date | Event | Price |
|---|---|---|
| 1/14/2026 | Price change | $755,900+2.7%$217/sqft |
Source: | ||
| 10/9/2025 | Listed for sale | $735,900$211/sqft |
Source: | ||
Public tax history
Monthly payment
Neighborhood: 78628
Nearby schools
GreatSchools rating
- 6/10Wolf Ranch Elementary SchoolGrades: PK-5Distance: 0.2 mi
- 6/10James Tippit Middle SchoolGrades: 6-8Distance: 1.2 mi
- 5/10East View High SchoolGrades: 9-12Distance: 5.7 mi
Schools provided by the builder
- Elementary: Wolf Ranch Elementary School
- Middle: Tippit Middle School
- High: East View High School
- District: Georgetown ISD
Source: Drees Homes. This data may not be complete. We recommend contacting the local school district to confirm school assignments for this home.
