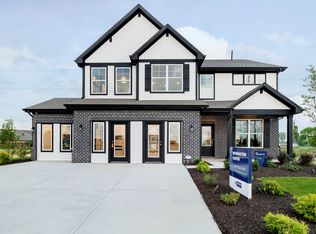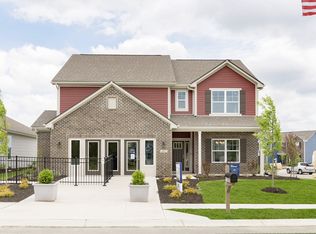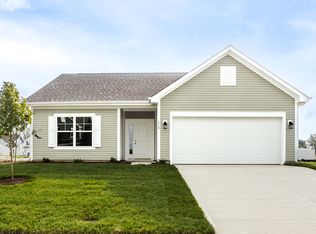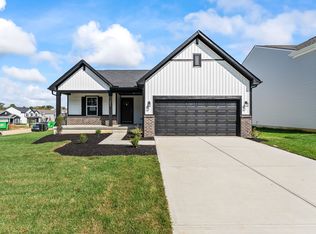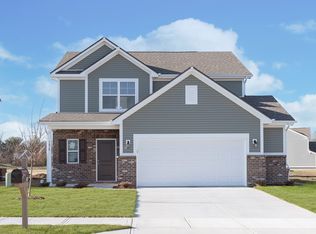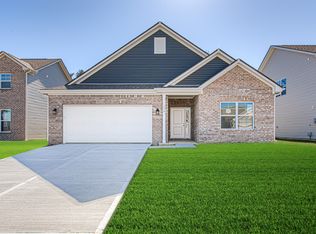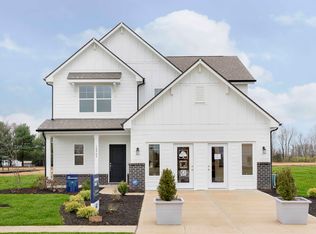Buildable plan: Ashton, Wood Preserve, Trafalgar, IN 46181
Buildable plan
This is a floor plan you could choose to build within this community.
View move-in ready homesWhat's special
- 107 |
- 5 |
Travel times
Schedule tour
Select your preferred tour type — either in-person or real-time video tour — then discuss available options with the builder representative you're connected with.
Facts & features
Interior
Bedrooms & bathrooms
- Bedrooms: 3
- Bathrooms: 2
- Full bathrooms: 2
Heating
- Heat Pump
Cooling
- Central Air
Interior area
- Total interior livable area: 1,354 sqft
Video & virtual tour
Property
Parking
- Total spaces: 2
- Parking features: Attached
- Attached garage spaces: 2
Features
- Levels: 1.0
- Stories: 1
Construction
Type & style
- Home type: SingleFamily
- Property subtype: Single Family Residence
Condition
- New Construction
- New construction: Yes
Details
- Builder name: Arbor Homes
Community & HOA
Community
- Subdivision: Wood Preserve
Location
- Region: Trafalgar
Financial & listing details
- Price per square foot: $182/sqft
- Date on market: 11/30/2025
About the community
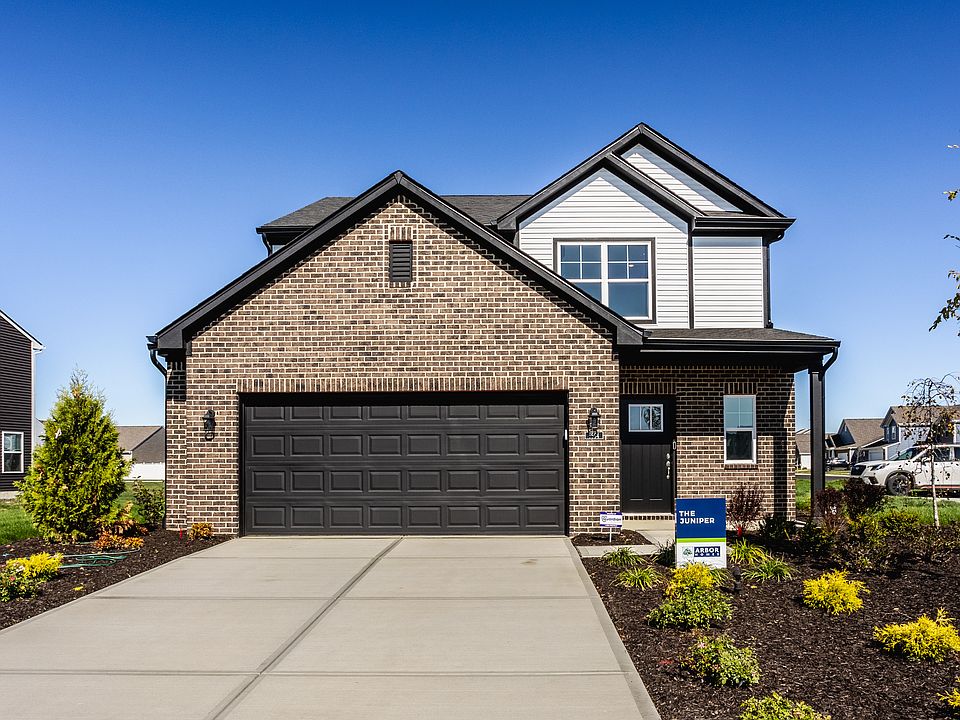
Source: Arbor Homes
35 homes in this community
Available lots
| Listing | Price | Bed / bath | Status |
|---|---|---|---|
| 643 Braxton St | $237,995+ | 3 bed / 2 bath | Customizable |
| 646 Lena Ln | $237,995+ | 3 bed / 2 bath | Customizable |
| 661 Braxton St | $237,995+ | 3 bed / 2 bath | Customizable |
| 672 Braxton St | $237,995+ | 3 bed / 2 bath | Customizable |
| 686 Lena Ln | $237,995+ | 3 bed / 2 bath | Customizable |
| 697 Lena Ln | $237,995+ | 3 bed / 2 bath | Customizable |
| 309 Geralyn Dr | $245,995+ | 3 bed / 2 bath | Customizable |
| 641 Lena Ln | $245,995+ | 3 bed / 2 bath | Customizable |
| 673 Lena Ln | $245,995+ | 3 bed / 2 bath | Customizable |
| 704 Braxton St | $245,995+ | 3 bed / 2 bath | Customizable |
| 685 Braxton St | $257,995+ | 3 bed / 2 bath | Customizable |
| 696 Reid Way | $257,995+ | 3 bed / 2 bath | Customizable |
| 633 Lena Ln | $261,995+ | 3 bed / 3 bath | Customizable |
| 671 Reid Way | $261,995+ | 3 bed / 3 bath | Customizable |
| 662 Lena Ln | $272,995+ | 3 bed / 2 bath | Customizable |
| 669 Braxton St | $272,995+ | 3 bed / 3 bath | Customizable |
| 678 Lena Ln | $272,995+ | 3 bed / 2 bath | Customizable |
| 689 Lena Ln | $272,995+ | 3 bed / 2 bath | Customizable |
| 703 Reid Way | $272,995+ | 3 bed / 2 bath | Customizable |
| 649 Lena Ln | $282,995+ | 4 bed / 3 bath | Customizable |
| 657 Lena Ln | $282,995+ | 4 bed / 3 bath | Customizable |
| 704 Reid Way | $282,995+ | 4 bed / 3 bath | Customizable |
| 638 Lena Ln | $296,995+ | 4 bed / 3 bath | Customizable |
| 677 Braxton St | $296,995+ | 4 bed / 3 bath | Customizable |
| 681 Lena Ln | $296,995+ | 4 bed / 3 bath | Customizable |
| 687 Reid Way | $296,995+ | 4 bed / 3 bath | Customizable |
| 696 Braxton St | $296,995+ | 4 bed / 3 bath | Customizable |
| 724 Braxton St | $296,995+ | 4 bed / 3 bath | Customizable |
| 665 Lena Ln | $307,995+ | 4 bed / 3 bath | Customizable |
| 654 Lena Ln | $309,995+ | 4 bed / 3 bath | Customizable |
| 655 Braxton St | $309,995+ | 4 bed / 3 bath | Customizable |
| 688 Braxton St | $309,995+ | 4 bed / 3 bath | Customizable |
| 693 Braxton St | $309,995+ | 4 bed / 3 bath | Customizable |
| 702 Lena Ln | $309,995+ | 4 bed / 3 bath | Customizable |
| 705 Lena Ln | $309,995+ | 4 bed / 3 bath | Customizable |
Source: Arbor Homes
Contact builder

By pressing Contact builder, you agree that Zillow Group and other real estate professionals may call/text you about your inquiry, which may involve use of automated means and prerecorded/artificial voices and applies even if you are registered on a national or state Do Not Call list. You don't need to consent as a condition of buying any property, goods, or services. Message/data rates may apply. You also agree to our Terms of Use.
Learn how to advertise your homesEstimated market value
$246,000
$234,000 - $258,000
$1,916/mo
Price history
| Date | Event | Price |
|---|---|---|
| 10/17/2024 | Price change | $245,995+0.4%$182/sqft |
Source: | ||
| 4/22/2024 | Price change | $244,995+0.8%$181/sqft |
Source: | ||
| 3/4/2024 | Listed for sale | $242,995$179/sqft |
Source: | ||
Public tax history
Monthly payment
Neighborhood: 46181
Nearby schools
GreatSchools rating
- 6/10Indian Creek Intermediate SchoolGrades: 3-5Distance: 1 mi
- 6/10Indian Creek Middle SchoolGrades: 6-8Distance: 0.8 mi
- 6/10Indian Creek Sr High SchoolGrades: 9-12Distance: 0.9 mi

