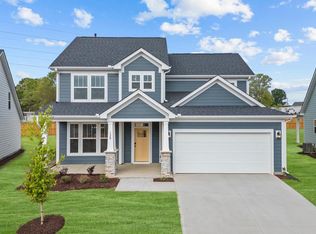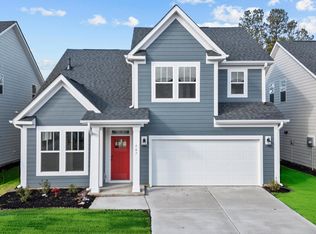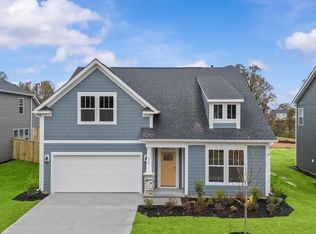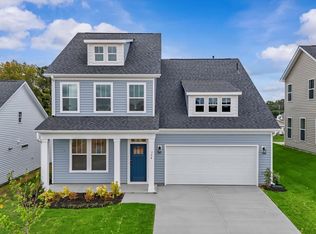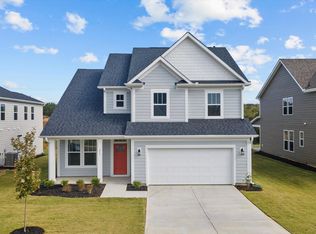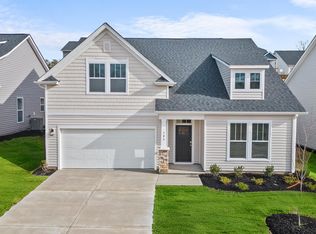Buildable plan: Drayton, Woodglen, Piedmont, SC 29673
Buildable plan
This is a floor plan you could choose to build within this community.
View move-in ready homesWhat's special
- 65 |
- 1 |
Travel times
Schedule tour
Select your preferred tour type — either in-person or real-time video tour — then discuss available options with the builder representative you're connected with.
Facts & features
Interior
Bedrooms & bathrooms
- Bedrooms: 3
- Bathrooms: 3
- Full bathrooms: 2
- 1/2 bathrooms: 1
Interior area
- Total interior livable area: 2,696 sqft
Video & virtual tour
Property
Parking
- Total spaces: 2
- Parking features: Garage
- Garage spaces: 2
Features
- Levels: 2.0
- Stories: 2
Construction
Type & style
- Home type: SingleFamily
- Property subtype: Single Family Residence
Condition
- New Construction
- New construction: Yes
Details
- Builder name: DRB Homes
Community & HOA
Community
- Subdivision: Woodglen
Location
- Region: Piedmont
Financial & listing details
- Price per square foot: $135/sqft
- Date on market: 1/16/2026
About the community
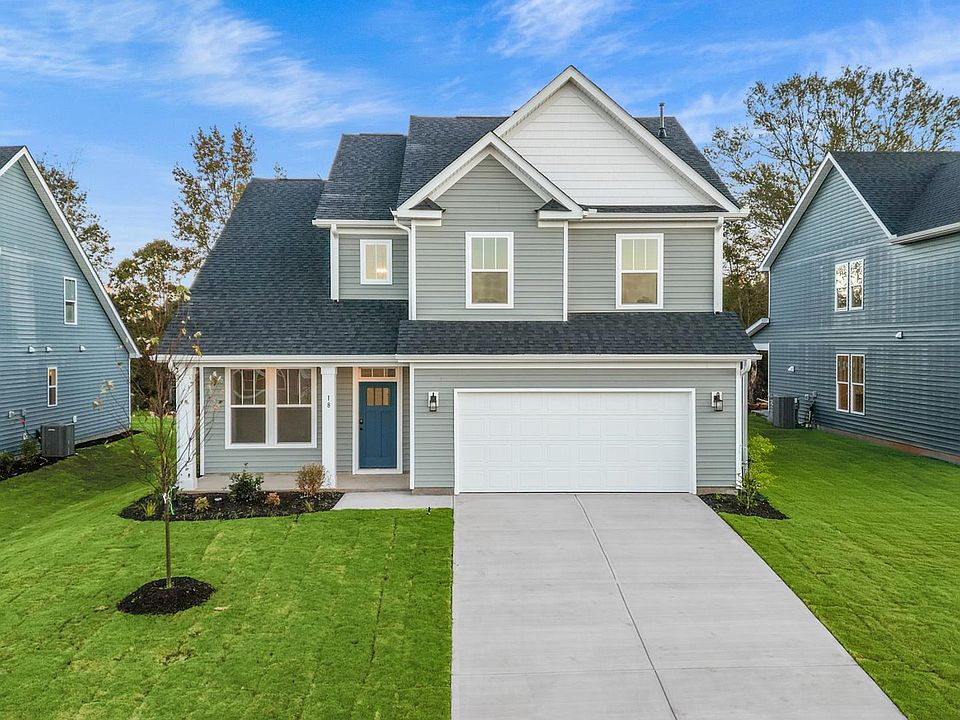
You're right on time to make your move. With limited time savings on DRB Homes in upstate, SC
Visit website for more details.Source: DRB Homes
7 homes in this community
Available homes
| Listing | Price | Bed / bath | Status |
|---|---|---|---|
| 143 Ives Way | $340,990 | 4 bed / 3 bath | Available |
| 223 Mancini Rd | $394,990 | 4 bed / 3 bath | Available |
| 33 Joplin Dr | $404,990 | 4 bed / 3 bath | Available |
| 204 Mancini Rd | $334,990 | 4 bed / 3 bath | Pending |
| 18 Joplin Dr | $344,990 | 4 bed / 3 bath | Pending |
| 27 Joplin Dr | $359,990 | 4 bed / 3 bath | Pending |
| 134 Ives Way | $389,990 | 4 bed / 3 bath | Pending |
Source: DRB Homes
Contact builder

By pressing Contact builder, you agree that Zillow Group and other real estate professionals may call/text you about your inquiry, which may involve use of automated means and prerecorded/artificial voices and applies even if you are registered on a national or state Do Not Call list. You don't need to consent as a condition of buying any property, goods, or services. Message/data rates may apply. You also agree to our Terms of Use.
Learn how to advertise your homesEstimated market value
Not available
Estimated sales range
Not available
$2,393/mo
Price history
| Date | Event | Price |
|---|---|---|
| 3/4/2025 | Price change | $362,990+1.1%$135/sqft |
Source: | ||
| 2/11/2025 | Price change | $358,990+0.6%$133/sqft |
Source: | ||
| 1/3/2025 | Price change | $356,990+1.1%$132/sqft |
Source: | ||
| 12/3/2024 | Price change | $352,990+0.9%$131/sqft |
Source: | ||
| 11/2/2024 | Price change | $349,990+1.2%$130/sqft |
Source: | ||
Public tax history
You're right on time to make your move. With limited time savings on DRB Homes in upstate, SC
Visit website for more details.Source: DRB HomesMonthly payment
Neighborhood: 29673
Nearby schools
GreatSchools rating
- 5/10Wren Elementary SchoolGrades: PK-5Distance: 4 mi
- 5/10Wren Middle SchoolGrades: 6-8Distance: 4.1 mi
- 9/10Wren High SchoolGrades: 9-12Distance: 4 mi
