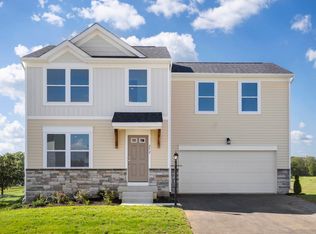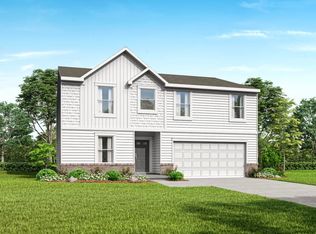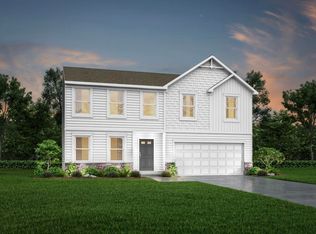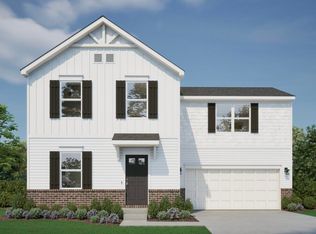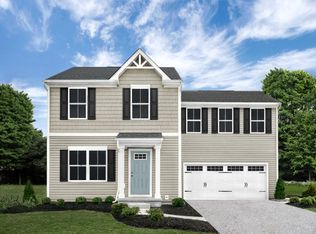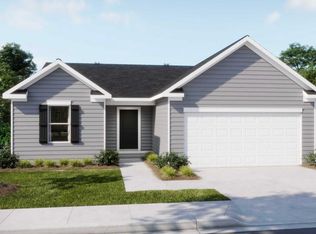Buildable plan: Petunia, Woodhall Crossing, Goshen, OH 45122
Buildable plan
This is a floor plan you could choose to build within this community.
View move-in ready homesWhat's special
- 116 |
- 4 |
Travel times
Schedule tour
Select your preferred tour type — either in-person or real-time video tour — then discuss available options with the builder representative you're connected with.
Facts & features
Interior
Bedrooms & bathrooms
- Bedrooms: 4
- Bathrooms: 3
- Full bathrooms: 2
- 1/2 bathrooms: 1
Interior area
- Total interior livable area: 2,292 sqft
Video & virtual tour
Property
Parking
- Total spaces: 2
- Parking features: Garage
- Garage spaces: 2
Features
- Levels: 2.0
- Stories: 2
Construction
Type & style
- Home type: SingleFamily
- Property subtype: Single Family Residence
Condition
- New Construction
- New construction: Yes
Details
- Builder name: Maronda Homes
Community & HOA
Community
- Subdivision: Woodhall Crossing
Location
- Region: Goshen
Financial & listing details
- Price per square foot: $143/sqft
- Date on market: 2/15/2026
About the community
Source: Maronda Homes
1 home in this community
Available homes
| Listing | Price | Bed / bath | Status |
|---|---|---|---|
| 6565 Hillside Dr | $337,990 | 4 bed / 3 bath | Available |
Source: Maronda Homes
Contact builder

By pressing Contact builder, you agree that Zillow Group and other real estate professionals may call/text you about your inquiry, which may involve use of automated means and prerecorded/artificial voices and applies even if you are registered on a national or state Do Not Call list. You don't need to consent as a condition of buying any property, goods, or services. Message/data rates may apply. You also agree to our Terms of Use.
Learn how to advertise your homesEstimated market value
$327,100
$311,000 - $343,000
$2,824/mo
Price history
| Date | Event | Price |
|---|---|---|
| 1/24/2026 | Price change | $326,882+1.2%$143/sqft |
Source: | ||
| 1/15/2026 | Price change | $322,987-0.3%$141/sqft |
Source: | ||
| 11/18/2025 | Listed for sale | $323,990$141/sqft |
Source: | ||
Public tax history
Monthly payment
Neighborhood: 45122
Nearby schools
GreatSchools rating
- NAMarr/Cook Elementary SchoolGrades: PK-2Distance: 1.7 mi
- 6/10Goshen Middle SchoolGrades: 6-8Distance: 1.8 mi
- 6/10Goshen High SchoolGrades: 9-12Distance: 1.5 mi
Schools provided by the builder
- District: Goshen Local
Source: Maronda Homes. This data may not be complete. We recommend contacting the local school district to confirm school assignments for this home.
