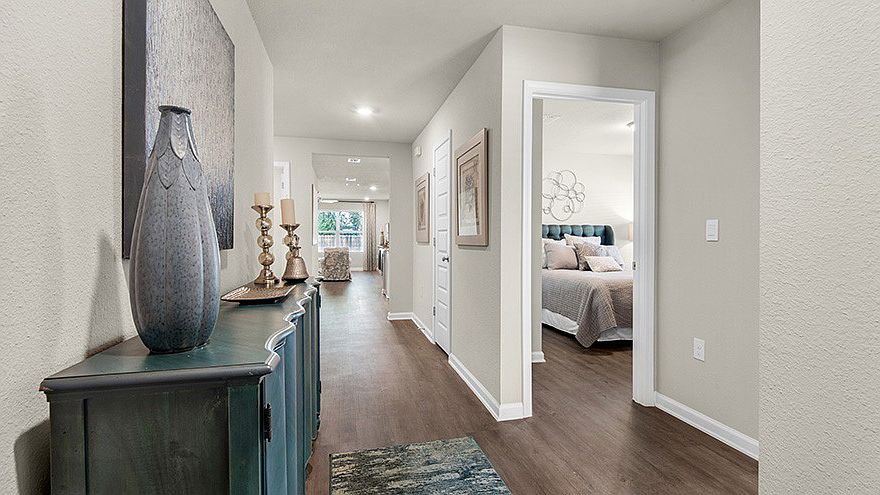The Cali floorplan offers 4-bedrooms and 2-bathrooms with over 1,700 square feet. Entering the home there are two bedrooms with a guest bathroom positioned between them. Slightly down on the opposing wall provides access to the garage and a separate laundry area. Tucked in this area is an additional bedroom.
A standout feature is the seamless integration of the kitchen, dining area, and great room in an open concept layout, ideal for hosting guests. The kitchen has shaker-style cabinetry, granite countertops, stainless steel appliances, and a corner pantry. The spacious living area includes trey ceilings and leads to a shaded covered porch.
The primary bedroom suite serves as a private retreat with a luxurious shower, separate garden tub, double sink vanity, private water closet, and a large walk-in closet.
The Cali includes a Home is Connected smart home technology package which allows you to control your home with your smart device while near or away. Pictures may be of a similar home and not necessarily of the subject property. Pictures are representational only.
Don't wait to see this popular floorplan. Schedule your tour today!
New construction
from $279,900
Buildable plan: The Cali, Woodhaven Lake Estates, Hattiesburg, MS 39401
4beds
1,791sqft
Single Family Residence
Built in 2025
-- sqft lot
$279,700 Zestimate®
$156/sqft
$-- HOA
Buildable plan
This is a floor plan you could choose to build within this community.
View move-in ready homesWhat's special
Private water closetShaded covered porchCorner pantryPrimary bedroom suiteTrey ceilingsStainless steel appliancesGranite countertops
Call: (601) 800-6077
- 135 |
- 14 |
Travel times
Schedule tour
Select your preferred tour type — either in-person or real-time video tour — then discuss available options with the builder representative you're connected with.
Facts & features
Interior
Bedrooms & bathrooms
- Bedrooms: 4
- Bathrooms: 2
- Full bathrooms: 2
Interior area
- Total interior livable area: 1,791 sqft
Video & virtual tour
Property
Parking
- Total spaces: 2
- Parking features: Garage
- Garage spaces: 2
Features
- Levels: 1.0
- Stories: 1
Construction
Type & style
- Home type: SingleFamily
- Property subtype: Single Family Residence
Condition
- New Construction
- New construction: Yes
Details
- Builder name: D.R. Horton
Community & HOA
Community
- Subdivision: Woodhaven Lake Estates
Location
- Region: Hattiesburg
Financial & listing details
- Price per square foot: $156/sqft
- Date on market: 9/15/2025
About the community
Welcome to Woodhaven Lake Estates, a thoughtfully designed new home community located in Hattiesburg, Mississippi. This neighborhood features beautiful single-family homes offering 3 and 4 bedrooms, 2 bathrooms, and spacious 2-car garages. With floor plans ranging in style, these homes provide plenty of comfortable living space to fit a variety of lifestyles.
Step inside and discover upscale finishes that come standard in every home. Granite countertops grace both the kitchens and bathrooms, while stainless-steel appliances add a sleek, modern feel. Luxury vinyl plank flooring is both stylish and durable-perfect for everyday living. Energy-efficient LED lighting provides a modern touch and creates a warm, welcoming ambiance throughout. Outside, homes feature charming and low-maintenance brick exteriors (per plan) that contribute to the community's polished curb appeal.
Each home is equipped with smart home features, giving homeowners added comfort and peace of mind. Whether you're adjusting the thermostat, managing your lighting, or locking the door, you're in control-right from your smartphone.
Conveniently located close by downtown Hattiesburg, Woodhaven Lake Estates places you close to a wide range of dining, shopping, and entertainment options. The growing city of Hattiesburg offers small-town charm and everyday conveniences.
Come experience the comfort, convenience, and community you've been looking for. Schedule a tour today and find your new home at Woodhaven Lake Estates.
Source: DR Horton

