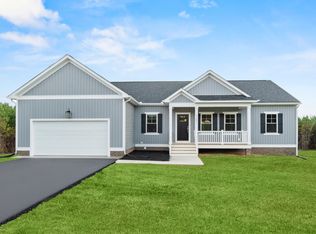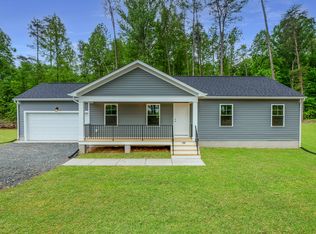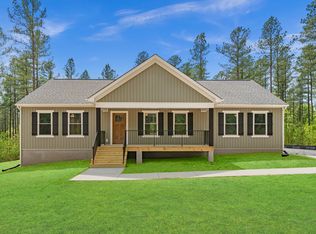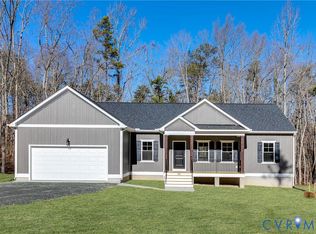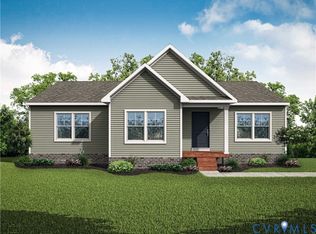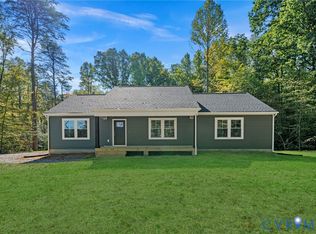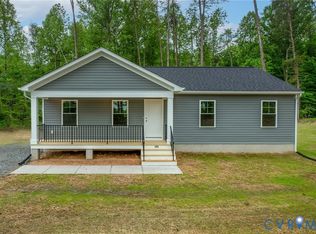Buildable plan: Abbott WH, Woodland Heights, Warsaw, VA 22572
Buildable plan
This is a floor plan you could choose to build within this community.
View move-in ready homesWhat's special
- 114 |
- 4 |
Travel times
Schedule tour
Facts & features
Interior
Bedrooms & bathrooms
- Bedrooms: 3
- Bathrooms: 2
- Full bathrooms: 2
Interior area
- Total interior livable area: 1,512 sqft
Video & virtual tour
Property
Features
- Levels: 1.0
- Stories: 1
Construction
Type & style
- Home type: SingleFamily
- Property subtype: Single Family Residence
Condition
- New Construction
- New construction: Yes
Details
- Builder name: Vertical Builders
Community & HOA
Community
- Subdivision: Woodland Heights
HOA
- Has HOA: Yes
- HOA fee: $125 monthly
Location
- Region: Warsaw
Financial & listing details
- Price per square foot: $198/sqft
- Date on market: 2/17/2026
About the community
Source: Vertical Builders
Contact agent
By pressing Contact agent, you agree that Zillow Group and its affiliates, and may call/text you about your inquiry, which may involve use of automated means and prerecorded/artificial voices. You don't need to consent as a condition of buying any property, goods or services. Message/data rates may apply. You also agree to our Terms of Use. Zillow does not endorse any real estate professionals. We may share information about your recent and future site activity with your agent to help them understand what you're looking for in a home.
Learn how to advertise your homesEstimated market value
$298,100
$283,000 - $313,000
$2,141/mo
Price history
| Date | Event | Price |
|---|---|---|
| 11/6/2025 | Listed for sale | $299,950$198/sqft |
Source: | ||
Public tax history
Monthly payment
Neighborhood: 22572
Nearby schools
GreatSchools rating
- 5/10Richmond County Elementary SchoolGrades: PK-7Distance: 0.8 mi
- 7/10Rappahannock High SchoolGrades: 8-12Distance: 0.7 mi
Schools provided by the builder
- Elementary: Richmond County Elementary School
- Middle: Richmond County Elementary School
- High: Rappahannock High School
- District: Richmond County Public Schools
Source: Vertical Builders. This data may not be complete. We recommend contacting the local school district to confirm school assignments for this home.

