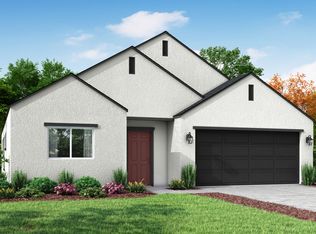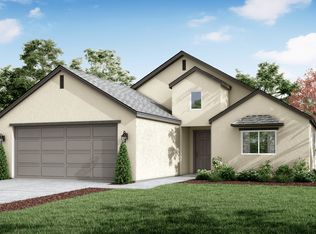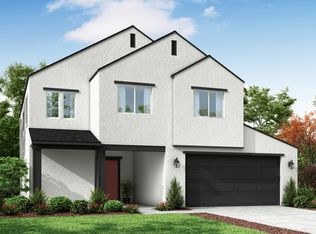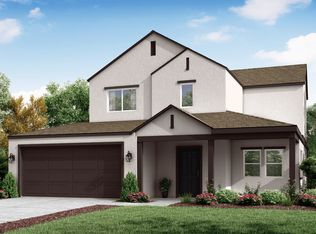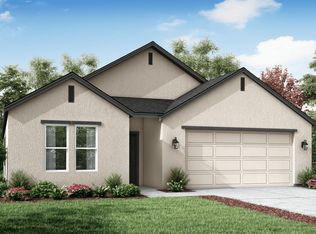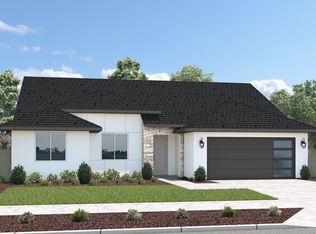Buildable plan: Henley, Wrenwood, Delano, CA 93215
Buildable plan
This is a floor plan you could choose to build within this community.
View move-in ready homesWhat's special
- 93 |
- 0 |
Travel times
Schedule tour
Select your preferred tour type — either in-person or real-time video tour — then discuss available options with the builder representative you're connected with.
Facts & features
Interior
Bedrooms & bathrooms
- Bedrooms: 3
- Bathrooms: 2
- Full bathrooms: 2
Features
- Walk-In Closet(s)
Interior area
- Total interior livable area: 1,498 sqft
Property
Parking
- Total spaces: 2
- Parking features: Garage
- Garage spaces: 2
Features
- Levels: 1.0
- Stories: 1
Construction
Type & style
- Home type: SingleFamily
- Property subtype: Single Family Residence
Condition
- New Construction
- New construction: Yes
Details
- Builder name: San Joaquin Valley Homes
Community & HOA
Community
- Subdivision: Wrenwood
Location
- Region: Delano
Financial & listing details
- Price per square foot: $276/sqft
- Date on market: 12/6/2025
About the community

Source: San Joaquin Valley Homes
19 homes in this community
Homes based on this plan
| Listing | Price | Bed / bath | Status |
|---|---|---|---|
| 301 Stork Ct #-lot 97 | $431,310 | 3 bed / 2 bath | Under construction |
Other available homes
| Listing | Price | Bed / bath | Status |
|---|---|---|---|
| 317 Pelican Dr #-lot 80 | $395,350 | 3 bed / 2 bath | Under construction |
| 2132 Oceano Ct #-lot 250 | $423,720 | 3 bed / 2 bath | Under construction |
| 313 Stork Ct #-lot 94 | $464,445 | 4 bed / 3 bath | Under construction |
| 2108 Oceano Ct #-lot 248 | $473,000 | 4 bed / 3 bath | Under construction |
Available lots
| Listing | Price | Bed / bath | Status |
|---|---|---|---|
| 2158 Huntington Ct | $390,900+ | 3 bed / 2 bath | Customizable |
| 2160 Oceano Ct | $390,900+ | 3 bed / 2 bath | Customizable |
| 209 Pelican Dr | $413,900+ | 3 bed / 2 bath | Customizable |
| 2120 Oceano Ct | $413,900+ | 3 bed / 2 bath | Customizable |
| 2145 Oceano Ct | $413,900+ | 3 bed / 2 bath | Customizable |
| 2168 Huntington Ct | $413,900+ | 3 bed / 2 bath | Customizable |
| 2157 Oceano Ct | $420,900+ | 3 bed / 2 bath | Customizable |
| 2169 Oceano Ct | $420,900+ | 3 bed / 2 bath | Customizable |
| 2109 Oceano Ct | $445,900+ | 4 bed / 3 bath | Customizable |
| 213 Pelican Dr | $445,900+ | 4 bed / 3 bath | Customizable |
| 2133 Oceano Ct | $445,900+ | 4 bed / 3 bath | Customizable |
| 105 Santa Monica Way | $463,900+ | 4 bed / 3 bath | Customizable |
| 2121OCEANO Court | $463,900+ | 4 bed / 3 bath | Customizable |
| 2172 Oceano Ct | $463,900+ | 4 bed / 3 bath | Customizable |
Source: San Joaquin Valley Homes
Contact builder
By pressing Contact builder, you agree that Zillow Group and other real estate professionals may call/text you about your inquiry, which may involve use of automated means and prerecorded/artificial voices and applies even if you are registered on a national or state Do Not Call list. You don't need to consent as a condition of buying any property, goods, or services. Message/data rates may apply. You also agree to our Terms of Use.
Learn how to advertise your homesEstimated market value
Not available
Estimated sales range
Not available
$2,521/mo
Price history
| Date | Event | Price |
|---|---|---|
| 12/13/2025 | Price change | $413,900+0.5%$276/sqft |
Source: San Joaquin Valley Homes Report a problem | ||
| 12/9/2025 | Price change | $411,900+0.5%$275/sqft |
Source: San Joaquin Valley Homes Report a problem | ||
| 11/22/2025 | Price change | $409,900+0.5%$274/sqft |
Source: San Joaquin Valley Homes Report a problem | ||
| 11/7/2025 | Price change | $407,900+0.5%$272/sqft |
Source: San Joaquin Valley Homes Report a problem | ||
| 11/1/2025 | Price change | $405,900+0.7%$271/sqft |
Source: San Joaquin Valley Homes Report a problem | ||
Public tax history
Monthly payment
Neighborhood: 93215
Nearby schools
GreatSchools rating
- 6/10Albany Park Elementary SchoolGrades: K-5Distance: 0.5 mi
- 6/10Almond Tree Middle SchoolGrades: 6-8Distance: 1.2 mi
- 8/10Robert F. Kennedy High SchoolGrades: 9-12Distance: 1.6 mi
Schools provided by the builder
- Elementary: Albany Elementary School
- Middle: Almond Tree Middle School
- High: Robert F. Kennedy High School
- District: Delano Union School District/Delano Unif
Source: San Joaquin Valley Homes. This data may not be complete. We recommend contacting the local school district to confirm school assignments for this home.
