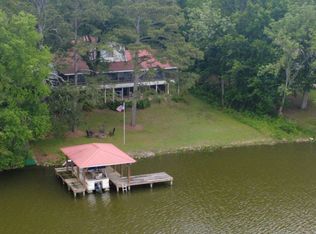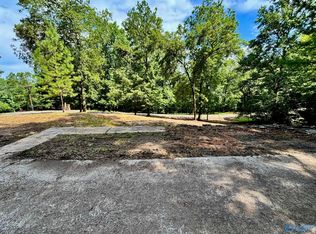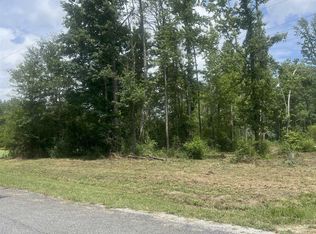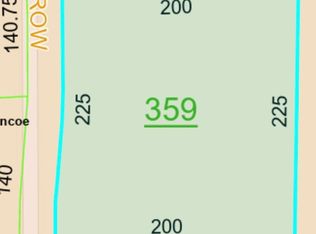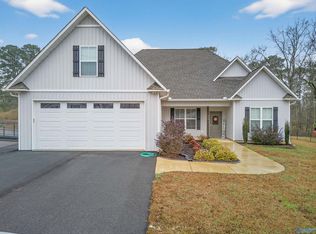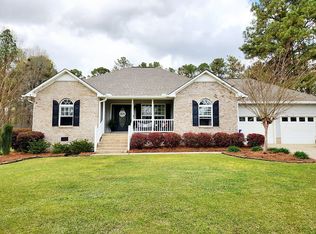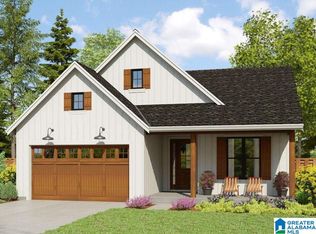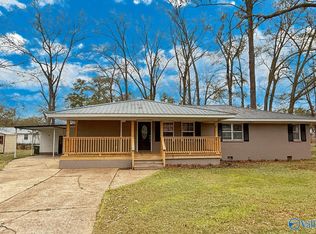NOTE Proposed or Under Construction listings may use images that are representational and not the actual finished home for that lot. Please verify construction progress for the construction start date (proposed construction) or for the completion date for under construction listings.Welcome to this beautiful new proposed construction in the desirable Hokes Bluff area! This thoughtfully designed 3 bedroom, 2 bathroom home will offer approximately 1,400 square feet of comfortable living space, perfect for families, first-time homebuyers, or anyone looking for a fresh start in a quiet community. The home will feature an open-concept floor plan with a spacious living room that flows into the dining area and modern kitchen. Buyers will have the opportunity to select finishes, with options like granite countertops, custom cabinetry, and stainless steel appliances to truly make the space their own.Don't miss your chance on this beautiful new construction home.
For sale
Price increase: $40K (1/16)
$299,000
0 Alford Bend Rd, Gadsden, AL 35905
3beds
1,500sqft
Est.:
Single Family Residence
Built in 2026
0.69 Acres Lot
$298,200 Zestimate®
$199/sqft
$-- HOA
What's special
Dining areaModern kitchenCustom cabinetryOpen-concept floor planStainless steel appliancesGranite countertops
- 219 days |
- 398 |
- 6 |
Zillow last checked: 8 hours ago
Listing updated: January 16, 2026 at 05:33pm
Listed by:
Amanda Smith CELL:(256)490-9037,
EXIT Realty Southern Select - Oneonta
Source: GALMLS,MLS#: 21422369
Tour with a local agent
Facts & features
Interior
Bedrooms & bathrooms
- Bedrooms: 3
- Bathrooms: 2
- Full bathrooms: 2
Rooms
- Room types: Bedroom, Bathroom, Kitchen, Master Bathroom, Master Bedroom
Primary bedroom
- Level: First
Bedroom 1
- Level: First
Bedroom 2
- Level: First
Primary bathroom
- Level: First
Bathroom 1
- Level: First
Kitchen
- Level: First
Living room
- Level: First
Basement
- Area: 0
Heating
- Central, Electric
Cooling
- Central Air, Electric
Appliances
- Included: Dishwasher, Electric Oven, Refrigerator, Stove-Electric, Electric Water Heater
- Laundry: Electric Dryer Hookup, Washer Hookup, Main Level, Laundry Room, Yes
Features
- Recessed Lighting, High Ceilings, Smooth Ceilings, Tray Ceiling(s), Separate Shower, Tub/Shower Combo
- Flooring: Laminate, Tile
- Basement: Crawl Space
- Attic: Pull Down Stairs,Yes
- Has fireplace: No
Interior area
- Total interior livable area: 1,500 sqft
- Finished area above ground: 1,500
- Finished area below ground: 0
Property
Parking
- Total spaces: 2
- Parking features: Attached, Garage Faces Front
- Attached garage spaces: 2
Features
- Levels: One
- Stories: 1
- Patio & porch: Covered, Patio, Porch, Covered (DECK), Deck
- Pool features: None
- Has view: Yes
- View description: None
- Waterfront features: No
Lot
- Size: 0.69 Acres
Details
- Parcel number: 1406230001011.010
- Special conditions: As Is
Construction
Type & style
- Home type: SingleFamily
- Property subtype: Single Family Residence
- Attached to another structure: Yes
Materials
- Other, Stucco
Condition
- Year built: 2026
Utilities & green energy
- Water: Public
- Utilities for property: Sewer Connected, Underground Utilities
Community & HOA
Community
- Subdivision: None
Location
- Region: Gadsden
Financial & listing details
- Price per square foot: $199/sqft
- Price range: $299K - $299K
- Date on market: 6/17/2025
Estimated market value
$298,200
$283,000 - $313,000
$1,662/mo
Price history
Price history
| Date | Event | Price |
|---|---|---|
| 1/16/2026 | Price change | $299,000+15.4%$199/sqft |
Source: | ||
| 9/18/2025 | Price change | $259,000+30.2%$173/sqft |
Source: | ||
| 6/17/2025 | Listed for sale | $199,000$133/sqft |
Source: | ||
Public tax history
Public tax history
Tax history is unavailable.BuyAbility℠ payment
Est. payment
$1,679/mo
Principal & interest
$1442
Property taxes
$132
Home insurance
$105
Climate risks
Neighborhood: 35905
Nearby schools
GreatSchools rating
- 5/10Glencoe Elementary SchoolGrades: PK-4Distance: 1.3 mi
- 4/10Glencoe Middle SchoolGrades: 5-8Distance: 2 mi
- 5/10Glencoe High SchoolGrades: 9-12Distance: 2 mi
Schools provided by the listing agent
- Elementary: Hokes Bluff
- Middle: Hokes Bluff
- High: Hokes Bluff
Source: GALMLS. This data may not be complete. We recommend contacting the local school district to confirm school assignments for this home.
