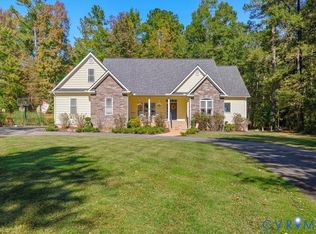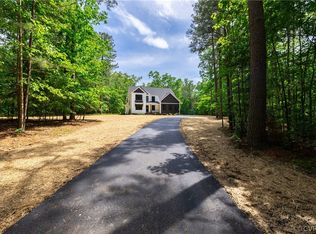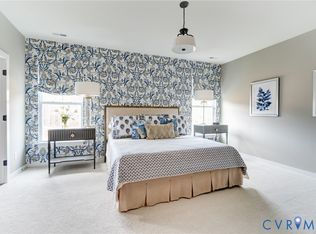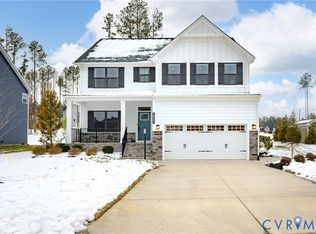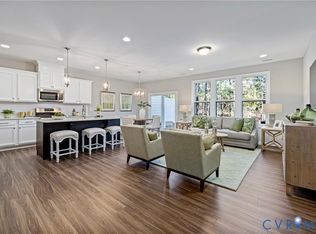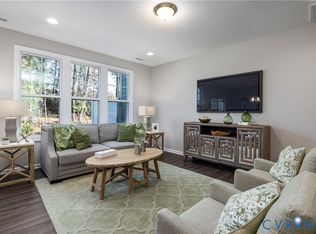SINGLE FAMILY 55+: a true 55+ community designed exclusively for active adults! Welcome to Woolridge Landing that offers comfort and convenience at your fingertips. Sit back, relax, and say goodbye to yardwork! Living in this low-maintenance community will give you more time to enjoy the community amenities including a clubhouse, fitness center, nature trails, outdoor pool, and 3 multi-purpose sport courts! The Mattox floorplan features true first-floor lifestyle thanks to your main-level owner's suite conveniently located to the nearby family room, cafe, and outdoor living area. In the kitchen, you'll find an open space ideal for entertaining with an oversized island and nearby walk-in pantry. The first-floor owner's suite includes a private bath with a dual vanity as well as a spacious closet and an infinity shower. The first floor also includes an additional bedroom, flex room, full bath, laundry room, and front entry 2-car garage. Looking for more storage space? Enjoy your large second-floor storage attic! This Mattox home gives you the opportunity to add your personal touch at StyleCraft's Design Studio! *Photos are not of actual home for sale. Ask about how you can take advantage of $5,000 in extra design credit!
New construction
Price cut: $9.5K (1/8)
$565,490
0 Canoe Pointe Loop, Chesterfield, VA 23120
2beds
2,133sqft
Est.:
Single Family Residence
Built in 2024
-- sqft lot
$565,200 Zestimate®
$265/sqft
$220/mo HOA
What's special
Spacious closetLarge second-floor storage atticNearby walk-in pantryOversized islandLaundry roomFlex roomTrue first-floor lifestyle
- 76 days |
- 112 |
- 3 |
Zillow last checked: 8 hours ago
Listing updated: January 14, 2026 at 06:37am
Listed by:
Kevin Morris (804)652-9025,
Long & Foster REALTORS
Source: CVRMLS,MLS#: 2532199 Originating MLS: Central Virginia Regional MLS
Originating MLS: Central Virginia Regional MLS
Tour with a local agent
Facts & features
Interior
Bedrooms & bathrooms
- Bedrooms: 2
- Bathrooms: 2
- Full bathrooms: 2
Primary bedroom
- Description: First-floor owner's suite with private bath
- Level: First
- Dimensions: 13.7 x 17.0
Other
- Description: Tub & Shower
- Level: First
Heating
- Forced Air, Natural Gas
Cooling
- Central Air, Electric
Appliances
- Included: Dishwasher, Exhaust Fan, Disposal, Gas Water Heater, Microwave, Oven, Tankless Water Heater
Features
- Bedroom on Main Level, Dining Area, Double Vanity, Eat-in Kitchen, Granite Counters, High Ceilings, Kitchen Island, Main Level Primary, Pantry, Walk-In Closet(s)
- Flooring: Carpet, Tile, Vinyl, Wood
- Doors: Insulated Doors, Sliding Doors
- Has basement: No
- Attic: Walk-up
Interior area
- Total interior livable area: 2,133 sqft
- Finished area above ground: 2,133
- Finished area below ground: 0
Property
Parking
- Total spaces: 2
- Parking features: Attached, Driveway, Garage, Off Street, Paved
- Attached garage spaces: 2
- Has uncovered spaces: Yes
Accessibility
- Accessibility features: Accessible Doors
Features
- Levels: Two
- Stories: 2
- Patio & porch: Porch
- Exterior features: Sprinkler/Irrigation, Lighting, Porch, Paved Driveway
- Pool features: Pool, Community
- Fencing: None
Details
- Parcel number: to be determined
- Special conditions: Corporate Listing
Construction
Type & style
- Home type: SingleFamily
- Architectural style: Ranch
- Property subtype: Single Family Residence
Materials
- Drywall, Frame, HardiPlank Type
- Foundation: Slab
- Roof: Shingle
Condition
- New Construction
- New construction: Yes
- Year built: 2024
Utilities & green energy
- Sewer: Public Sewer
- Water: Public
Community & HOA
Community
- Features: Common Grounds/Area, Clubhouse, Fitness, Home Owners Association, Lake, Maintained Community, Park, Pond, Pool, Tennis Court(s), Trails/Paths
- Security: Smoke Detector(s)
- Senior community: Yes
- Subdivision: Woolridge Landing
HOA
- Has HOA: Yes
- Amenities included: Landscaping, Management
- Services included: Clubhouse, Common Areas, Maintenance Grounds, Maintenance Structure, Pool(s), Recreation Facilities
- HOA fee: $220 monthly
Location
- Region: Chesterfield
Financial & listing details
- Price per square foot: $265/sqft
- Date on market: 12/1/2025
- Ownership: Corporate
- Ownership type: Corporation
Estimated market value
$565,200
$537,000 - $593,000
$2,266/mo
Price history
Price history
| Date | Event | Price |
|---|---|---|
| 1/8/2026 | Price change | $555,990-1.7%$261/sqft |
Source: | ||
| 11/24/2025 | Price change | $565,490+1.7%$265/sqft |
Source: | ||
| 10/7/2025 | Price change | $555,990+1.8%$261/sqft |
Source: | ||
| 8/26/2025 | Price change | $545,990-3.4%$256/sqft |
Source: | ||
| 8/26/2025 | Price change | $565,490+1.7%$265/sqft |
Source: | ||
Public tax history
Public tax history
Tax history is unavailable.BuyAbility℠ payment
Est. payment
$3,418/mo
Principal & interest
$2675
Property taxes
$325
Other costs
$418
Climate risks
Neighborhood: 23120
Nearby schools
GreatSchools rating
- 6/10Moseley ElementaryGrades: K-5Distance: 1.7 mi
- 6/10Tomahawk Creek Middle SchoolGrades: 6-8Distance: 7.6 mi
- 9/10Cosby High SchoolGrades: 9-12Distance: 4.5 mi
Schools provided by the listing agent
- Elementary: Woolridge
- Middle: Tomahawk Creek
- High: Cosby
Source: CVRMLS. This data may not be complete. We recommend contacting the local school district to confirm school assignments for this home.
- Loading
- Loading
