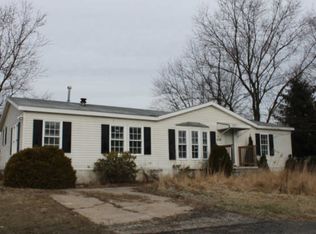This is a must see! The dream home you have been waiting for with outstanding views of the countryside. Ranch home with attached 2-car garage, detached 3-car garage. Paved driveway,2-sided fireplace,sunroom,whirlpool bath in master bedroom, SqFt Fin - Main: 2900.00, SqFt Fin - 3rd: 0.00, SqFt Fin - 2nd: 0.00
This property is off market, which means it's not currently listed for sale or rent on Zillow. This may be different from what's available on other websites or public sources.
