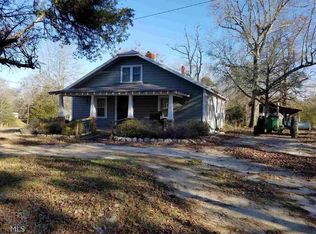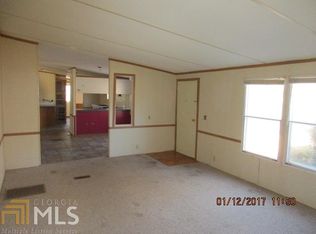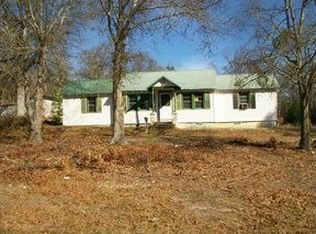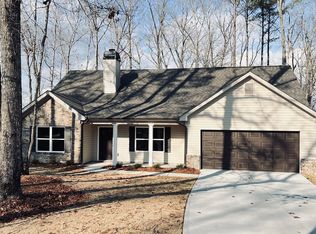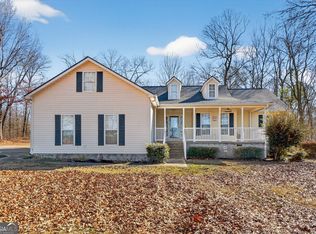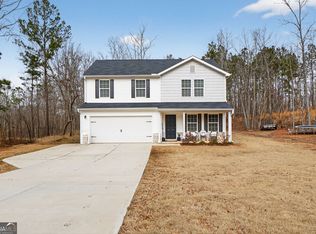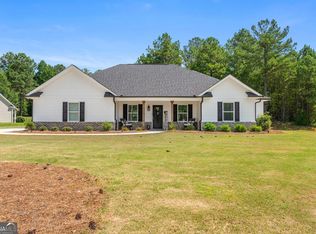These beautiful James Daniels, Inc. Homes are located in 100% USDA Financing Area! Photos are from builder stock of homes he has built on Coffey. This listing to highlight Pre-Sales: Lots 20,16, 15, 14,and 8 still available for pre-sales at this time. IF you are looking for a home that is ready now: Lot 12 187 Coffey Road (mls # 10619435) is in it's final stage and ready to close! Looking for quiet, country living with front and rear covered porches? Coffey Road affords you the beauty and solitude tucked away from the busyness of life, but still close enough to everyday conveniences. Gorgeous, wooded lots. Beautiful One Level Homes with Split bedroom plan. (we do have a 1.5 story available too!) Rigid Waterproof Vinyl Flooring (LVP), Granite Countertops. Stainless Steel Appliances. Vented microwave vent hood. Spray Foam Insulation for amazing energy efficiency. 2-10 Home Warranty. Termite Letter plus 1 year bond. Ready 20 Weeks from executed contract. Several floor plans to choose from. Pricing starts from $350,000. Call today for more information and to schedule a walk through the neighborhood. (No HOA) Pictures are from Builder's Marketing Photos and may include some upgrades or additions. UPgrades and additions are paid for up front and non-refundable.Buyers will have the opportunity to choose colors, flooring, cabinets, counter tops. Ceiling Fans on back porch, and in living room, and master. Pre-Sale Now and Choose your colors, cabinets, counter tops and flooring from our great builder choices!! Give me a call. *Taxes based on vacant land* Upgrades or additions are paid for up front and are non-refundable.
Active
$350,000
0 Coffey Rd, Barnesville, GA 30204
3beds
--sqft
Est.:
Single Family Residence
Built in 2025
1 Acres Lot
$349,400 Zestimate®
$--/sqft
$-- HOA
What's special
Beautiful one level homesSplit bedroom planStainless steel appliancesGranite countertopsVented microwave vent hoodGorgeous wooded lots
- 217 days |
- 777 |
- 38 |
Zillow last checked: 8 hours ago
Listing updated: February 19, 2026 at 06:49am
Listed by:
Christie H Arnold 404-867-9013,
HR Heritage Realty, Inc.
Source: GAMLS,MLS#: 10571841
Tour with a local agent
Facts & features
Interior
Bedrooms & bathrooms
- Bedrooms: 3
- Bathrooms: 2
- Full bathrooms: 2
- Main level bathrooms: 2
- Main level bedrooms: 3
Rooms
- Room types: Family Room, Foyer, Laundry, Loft
Heating
- Heat Pump
Cooling
- Ceiling Fan(s), Central Air, Electric, Heat Pump
Appliances
- Included: Dishwasher, Electric Water Heater, Microwave, Oven/Range (Combo), Stainless Steel Appliance(s)
- Laundry: Mud Room
Features
- Split Bedroom Plan, Tray Ceiling(s), Walk-In Closet(s)
- Flooring: Vinyl
- Windows: Double Pane Windows
- Basement: None
- Number of fireplaces: 1
- Fireplace features: Factory Built, Family Room
- Common walls with other units/homes: No Common Walls
Interior area
- Total structure area: 0
- Finished area above ground: 0
- Finished area below ground: 0
Property
Parking
- Parking features: Attached, Garage, Garage Door Opener, Kitchen Level, Off Street, Parking Pad, Side/Rear Entrance
- Has attached garage: Yes
- Has uncovered spaces: Yes
Features
- Levels: Two
- Stories: 2
- Patio & porch: Patio, Porch
Lot
- Size: 1 Acres
- Features: Level
Details
- Parcel number: 049080008
Construction
Type & style
- Home type: SingleFamily
- Architectural style: Traditional
- Property subtype: Single Family Residence
Materials
- Vinyl Siding
- Foundation: Slab
- Roof: Composition
Condition
- New Construction
- New construction: Yes
- Year built: 2025
Details
- Warranty included: Yes
Utilities & green energy
- Sewer: Septic Tank
- Water: Public
- Utilities for property: Electricity Available, High Speed Internet, Phone Available, Underground Utilities, Water Available
Green energy
- Energy efficient items: Insulation, Windows
Community & HOA
Community
- Features: None
- Subdivision: NONE
HOA
- Has HOA: No
- Services included: None
Location
- Region: Barnesville
Financial & listing details
- Date on market: 7/25/2025
- Cumulative days on market: 216 days
- Listing agreement: Exclusive Right To Sell
- Listing terms: Cash,Conventional,FHA,USDA Loan,VA Loan
- Electric utility on property: Yes
Estimated market value
$349,400
$332,000 - $367,000
$2,017/mo
Price history
Price history
| Date | Event | Price |
|---|---|---|
| 7/25/2025 | Listed for sale | $350,000 |
Source: | ||
Public tax history
Public tax history
Tax history is unavailable.BuyAbility℠ payment
Est. payment
$1,906/mo
Principal & interest
$1629
Property taxes
$277
Climate risks
Neighborhood: 30204
Nearby schools
GreatSchools rating
- 4/10Lamar County Elementary SchoolGrades: 3-5Distance: 2.7 mi
- 5/10Lamar County Middle SchoolGrades: 6-8Distance: 2.9 mi
- 3/10Lamar County Comprehensive High SchoolGrades: 9-12Distance: 2.7 mi
Schools provided by the listing agent
- Elementary: Lamar
- Middle: Lamar
- High: Lamar
Source: GAMLS. This data may not be complete. We recommend contacting the local school district to confirm school assignments for this home.
