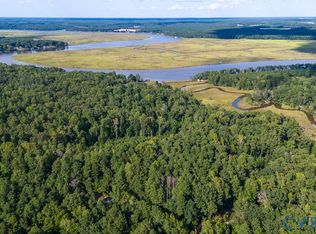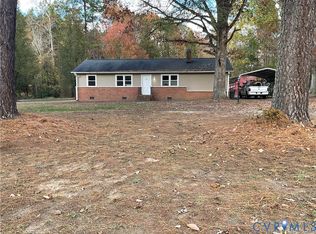Sold for $421,771
$421,771
0 Custis Millpond Rd, West Point, VA 23181
3beds
1,687sqft
Single Family Residence
Built in 2024
13.09 Acres Lot
$426,300 Zestimate®
$250/sqft
$2,479 Estimated rent
Home value
$426,300
Estimated sales range
Not available
$2,479/mo
Zestimate® history
Loading...
Owner options
Explore your selling options
What's special
Open Concept Custom Rancher on 13+ acres. As you step through the front door this home draws you in with its Family Room, Kitchen and Dining area all in one oversized space, ideal for entertaining and busy families. Features a "split floor plan" for optimal privacy, Primary Bedroom and On-Suite on one side of the common area and two additional Bedrooms and Bath on the opposite of the common area. Primary Bedroom features a Walk-in Closet and On-Suite Bath with linen closet, double vanity and shower stall. Builder included standard features granite countertops in the Kitchen, Luxury Vinyl Flooring in the common areas, baths and Laundry, upgraded thermal windows, 30-year Dimensional Shingle roof, and upgraded trim. This is a custom home so selections and options are negotiable. Construction has not started and will not until contract is ratified. Photographs are an example of this plan.
Zillow last checked: 8 hours ago
Listing updated: August 26, 2025 at 08:51am
Listed by:
David Berberich 804-514-3135,
Hometown Realty
Bought with:
David Berberich, 0225046712
Hometown Realty
Source: CVRMLS,MLS#: 2407051 Originating MLS: Central Virginia Regional MLS
Originating MLS: Central Virginia Regional MLS
Facts & features
Interior
Bedrooms & bathrooms
- Bedrooms: 3
- Bathrooms: 2
- Full bathrooms: 2
Primary bedroom
- Description: LVP Floors, WIC, On-Suite
- Level: First
- Dimensions: 0 x 0
Bedroom 2
- Description: LVP Floors
- Level: First
- Dimensions: 0 x 0
Bedroom 3
- Description: LVP Floors
- Level: First
- Dimensions: 0 x 0
Dining room
- Description: LVP Floor, open concept with family and kitchen
- Level: First
- Dimensions: 0 x 0
Family room
- Description: LVP Floors, Optional Fireplace, Open Concept
- Level: First
- Dimensions: 0 x 0
Other
- Description: Tub & Shower
- Level: First
Kitchen
- Description: Eat-in, LVP Flooring
- Level: First
- Dimensions: 0 x 0
Laundry
- Description: LVP Floors
- Level: First
- Dimensions: 0 x 0
Heating
- Electric, Heat Pump
Cooling
- Central Air
Appliances
- Included: Dishwasher, Electric Water Heater, Microwave, Range
Features
- Dining Area, Double Vanity, Eat-in Kitchen, Granite Counters, High Ceilings, Bath in Primary Bedroom, Main Level Primary, Pantry, Walk-In Closet(s)
- Flooring: Vinyl
- Doors: Insulated Doors
- Windows: Screens, Thermal Windows
- Basement: Crawl Space
- Attic: Access Only
Interior area
- Total interior livable area: 1,687 sqft
- Finished area above ground: 1,687
Property
Features
- Levels: One
- Stories: 1
- Patio & porch: Front Porch, Porch
- Exterior features: Porch
- Pool features: None
- Fencing: None
- Waterfront features: Creek
Lot
- Size: 13.09 Acres
- Features: Cul-De-Sac
Details
- Parcel number: 5541
- Zoning description: A-C
Construction
Type & style
- Home type: SingleFamily
- Architectural style: Ranch
- Property subtype: Single Family Residence
Materials
- Frame, Vinyl Siding
Condition
- New Construction
- New construction: Yes
- Year built: 2024
Utilities & green energy
- Sewer: Septic Tank
- Water: Well
Community & neighborhood
Location
- Region: West Point
- Subdivision: None
Other
Other facts
- Ownership: Partnership
- Ownership type: Partnership
Price history
| Date | Event | Price |
|---|---|---|
| 8/25/2025 | Sold | $421,771+5.5%$250/sqft |
Source: | ||
| 9/30/2024 | Pending sale | $399,950$237/sqft |
Source: | ||
| 7/10/2024 | Listing removed | -- |
Source: | ||
| 5/14/2024 | Pending sale | $399,950$237/sqft |
Source: | ||
| 3/21/2024 | Listed for sale | $399,950+5.3%$237/sqft |
Source: | ||
Public tax history
Tax history is unavailable.
Neighborhood: 23181
Nearby schools
GreatSchools rating
- NACool Spring Primary SchoolGrades: PK-2Distance: 11.7 mi
- 3/10Hamilton Holmes Middle SchoolGrades: 6-8Distance: 11.9 mi
- 5/10King William High SchoolGrades: 9-12Distance: 18 mi
Schools provided by the listing agent
- Elementary: Acquinton
- Middle: Hamilton Holmes
- High: King William
Source: CVRMLS. This data may not be complete. We recommend contacting the local school district to confirm school assignments for this home.
Get a cash offer in 3 minutes
Find out how much your home could sell for in as little as 3 minutes with a no-obligation cash offer.
Estimated market value
$426,300

