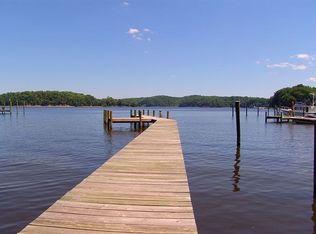Sold for $285,000
$285,000
0 Diggs Rd, Crownsville, MD 21032
--beds
--baths
--sqft
Unknown
Built in ----
-- sqft lot
$-- Zestimate®
$--/sqft
$4,354 Estimated rent
Home value
Not available
Estimated sales range
Not available
$4,354/mo
Zestimate® history
Loading...
Owner options
Explore your selling options
What's special
0 Diggs Rd, Crownsville, MD 21032. This home last sold for $285,000 in January 2026.
The Rent Zestimate for this home is $4,354/mo.
Price history
| Date | Event | Price |
|---|---|---|
| 1/2/2026 | Sold | $285,000-84.1% |
Source: Public Record Report a problem | ||
| 6/10/2025 | Price change | $1,790,000-8.2% |
Source: | ||
| 5/7/2025 | Listed for sale | $1,950,000 |
Source: | ||
Public tax history
| Year | Property taxes | Tax assessment |
|---|---|---|
| 2025 | -- | -- |
| 2024 | -- | -- |
| 2023 | -- | -- |
Find assessor info on the county website
Neighborhood: 21032
Nearby schools
GreatSchools rating
- 8/10South Shore Elementary SchoolGrades: K-5Distance: 1.8 mi
- 4/10Old Mill Middle NorthGrades: 6-8Distance: 6.2 mi
- 9/10Severna Park High SchoolGrades: 9-12Distance: 2.5 mi

Get pre-qualified for a loan
At Zillow Home Loans, we can pre-qualify you in as little as 5 minutes with no impact to your credit score.An equal housing lender. NMLS #10287.

