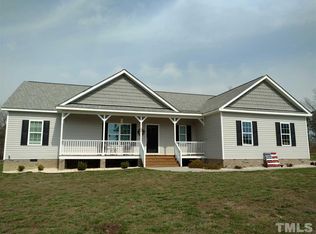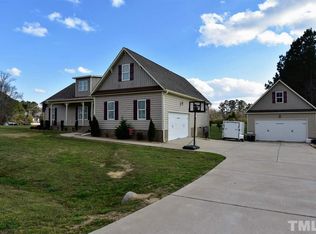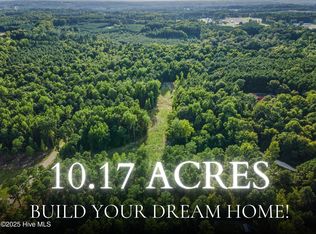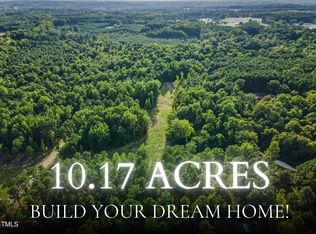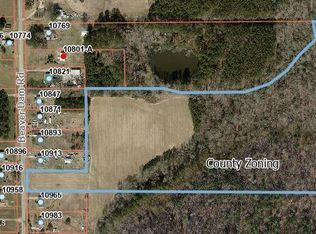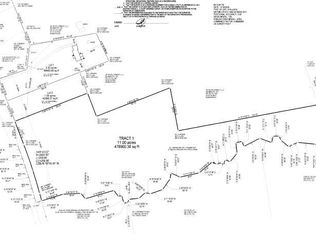Are you looking for privacy and no restrictions!? Discover this stunning 18.21 acre tract in the growing area of Zebulon conveniently located near highways NC 96 and NC 231! The rolling topography with sloped areas is ideal for a basement style homesite offering elevated views! A picturesque creek winds through portions of the land, enhancing the charm and attracting local wildlife! The land is densely wooded with mature hardwoods, presenting a beautiful forest setting with timber value if you choose to harvest. 850 ft of approx road frontage, award winning school district, and less taxes add much value to this piece of land!
Lot/land
$360,000
0 Eatmon Rd, Zebulon, NC 27597
--beds
--baths
18.21Acres
Unimproved Land, Land
Built in ----
18.21 Acres Lot
$-- Zestimate®
$--/sqft
$-- HOA
What's special
- 161 days |
- 499 |
- 47 |
Zillow last checked: 8 hours ago
Listing updated: October 28, 2025 at 01:13am
Listed by:
Carmen Hopper 919-618-3856,
Highgarden Real Estate NC
Source: Doorify MLS,MLS#: 10113297
Facts & features
Property
Features
- Has view: Yes
- View description: Creek/Stream, Trees/Woods
- Has water view: Yes
- Water view: Creek/Stream
- Waterfront features: River On Lot
Lot
- Size: 18.21 Acres
- Features: Many Trees, Sloped, Wetlands, Wooded
Details
- Parcel number: 11L03199H
- Zoning: RESIDENTIAL - A
- Special conditions: Standard
Utilities & green energy
- Sewer: Septic Needed
- Water: Need Well
- Utilities for property: Electricity Available
Community & HOA
Community
- Subdivision: Not in a Subdivision
HOA
- Has HOA: No
Location
- Region: Zebulon
Financial & listing details
- Annual tax amount: $1,087
- Date on market: 8/1/2025
- Road surface type: Paved
Estimated market value
Not available
Estimated sales range
Not available
$2,846/mo
Price history
Price history
| Date | Event | Price |
|---|---|---|
| 9/27/2025 | Listed for sale | $360,000 |
Source: | ||
| 8/11/2025 | Pending sale | $360,000-60.5% |
Source: | ||
| 8/5/2025 | Price change | $911,715+153.3% |
Source: | ||
| 8/1/2025 | Listed for sale | $360,000+5.9% |
Source: | ||
| 1/14/2024 | Listing removed | -- |
Source: | ||
Public tax history
Public tax history
Tax history is unavailable.BuyAbility℠ payment
Estimated monthly payment
Boost your down payment with 6% savings match
Earn up to a 6% match & get a competitive APY with a *. Zillow has partnered with to help get you home faster.
Learn more*Terms apply. Match provided by Foyer. Account offered by Pacific West Bank, Member FDIC.Climate risks
Neighborhood: 27597
Nearby schools
GreatSchools rating
- 8/10Corinth-Holders Elementary SchoolGrades: PK-5Distance: 1.4 mi
- 5/10Archer Lodge MiddleGrades: 6-8Distance: 3.9 mi
- 6/10Corinth-Holders High SchoolGrades: 9-12Distance: 2.5 mi
Schools provided by the listing agent
- Elementary: Johnston - Thanksgiving
- Middle: Johnston - Archer Lodge
- High: Johnston - Corinth Holder
Source: Doorify MLS. This data may not be complete. We recommend contacting the local school district to confirm school assignments for this home.
- Loading
