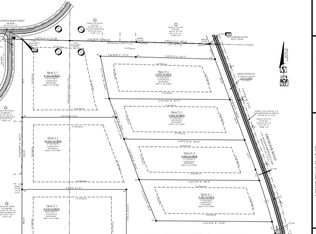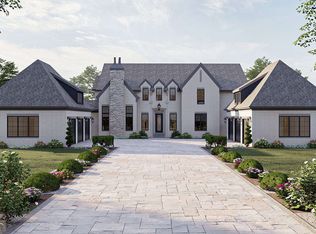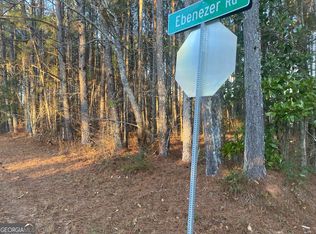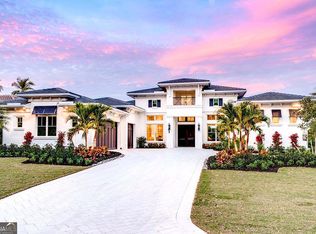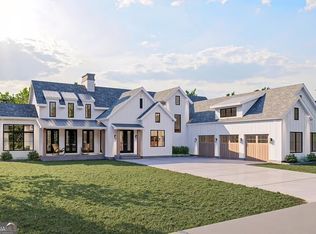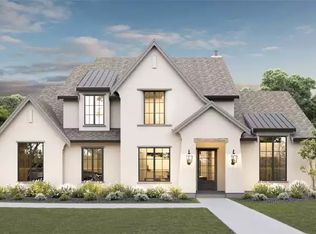Welcome to your dream home! This stunning custom design is situated in the highly sought-after McIntosh school district, offering a perfect blend of luxury and convenience. Enjoy easy access to the U.S. Soccer Training Center, Trilith Studios, and the Atlanta Airport. This exquisite one-level plan features a spacious layout that flows to a back lanai, with a great room that connects to a chef's kitchen anchored by a massive island and hidden pantry. The inviting breakfast nook overlooks the outdoor kitchen, ideal for entertaining. The luxurious owner's suite includes a private entrance to the lanai and a spa-like en suite with dual closets, while three additional bedroom suites each offer full baths for guests. A 3-car garage adds charm and convenience. This home is a true gem in a prime location-don't miss your chance to walk the land and envision your future custom home! Disclaimer: All information is deemed accurate but subject to change based on customizations. Final home plans may be modified to meet the buyer's preferences. Photos are for illustrative purposes only.
Active
$1,699,900
0 Ebenezer Rd #4, Fayetteville, GA 30215
4beds
4,068sqft
Est.:
Single Family Residence
Built in 2026
5 Acres Lot
$1,667,200 Zestimate®
$418/sqft
$-- HOA
What's special
One-level planMassive islandInviting breakfast nookHidden pantrySpacious layoutGreat room
- 1 day |
- 145 |
- 6 |
Zillow last checked: 8 hours ago
Listing updated: 9 hours ago
Listed by:
Yolanda G Creecy 404-907-6070,
Indigo Road Realty
Source: GAMLS,MLS#: 10682688
Tour with a local agent
Facts & features
Interior
Bedrooms & bathrooms
- Bedrooms: 4
- Bathrooms: 5
- Full bathrooms: 4
- 1/2 bathrooms: 1
- Main level bathrooms: 4
- Main level bedrooms: 4
Rooms
- Room types: Foyer, Great Room, Laundry, Office, Other
Dining room
- Features: Separate Room
Heating
- Propane, Electric
Cooling
- Electric, Ceiling Fan(s), Central Air
Appliances
- Included: Electric Water Heater, Dryer, Washer, Cooktop, Dishwasher, Double Oven, Ice Maker, Microwave, Oven, Refrigerator
- Laundry: Common Area, In Hall, Upper Level
Features
- Vaulted Ceiling(s), High Ceilings, Double Vanity, Beamed Ceilings, Entrance Foyer, Soaking Tub, Separate Shower, Walk-In Closet(s), Master On Main Level
- Flooring: Hardwood, Other
- Basement: None
- Attic: Pull Down Stairs
- Number of fireplaces: 1
- Fireplace features: Other
Interior area
- Total structure area: 4,068
- Total interior livable area: 4,068 sqft
- Finished area above ground: 4,068
- Finished area below ground: 0
Property
Parking
- Total spaces: 3
- Parking features: Attached, Garage Door Opener, Garage, Kitchen Level, Parking Pad, Guest, Off Street
- Has attached garage: Yes
- Has uncovered spaces: Yes
Features
- Levels: Three Or More
- Stories: 3
- Has spa: Yes
- Spa features: Bath
Lot
- Size: 5 Acres
- Features: Corner Lot, None
Details
- Parcel number: 0716003
Construction
Type & style
- Home type: SingleFamily
- Architectural style: Ranch
- Property subtype: Single Family Residence
Materials
- Other
- Roof: Composition
Condition
- To Be Built
- New construction: Yes
- Year built: 2026
Utilities & green energy
- Sewer: Septic Tank
- Water: Public
- Utilities for property: Underground Utilities, Electricity Available, High Speed Internet, Phone Available, Propane, Water Available
Community & HOA
Community
- Features: None
- Subdivision: Diamond Ridge
HOA
- Has HOA: No
- Services included: None
Location
- Region: Fayetteville
Financial & listing details
- Price per square foot: $418/sqft
- Date on market: 1/31/2026
- Cumulative days on market: 1 day
- Listing agreement: Exclusive Right To Sell
- Electric utility on property: Yes
Estimated market value
$1,667,200
$1.58M - $1.75M
$4,486/mo
Price history
Price history
| Date | Event | Price |
|---|---|---|
| 1/31/2026 | Listed for sale | $1,699,900-15%$418/sqft |
Source: | ||
| 9/10/2025 | Listing removed | $1,999,900$492/sqft |
Source: | ||
| 6/9/2025 | Listed for sale | $1,999,900$492/sqft |
Source: | ||
| 5/12/2025 | Listing removed | $1,999,900$492/sqft |
Source: | ||
| 2/11/2025 | Listed for sale | $1,999,900$492/sqft |
Source: | ||
Public tax history
Public tax history
Tax history is unavailable.BuyAbility℠ payment
Est. payment
$10,172/mo
Principal & interest
$8373
Property taxes
$1204
Home insurance
$595
Climate risks
Neighborhood: 30215
Nearby schools
GreatSchools rating
- 6/10Cleveland Elementary SchoolGrades: PK-5Distance: 2 mi
- 8/10Bennett's Mill Middle SchoolGrades: 6-8Distance: 2.1 mi
- 6/10Fayette County High SchoolGrades: 9-12Distance: 5 mi
Schools provided by the listing agent
- Elementary: Huddleston
- Middle: Booth
- High: Mcintosh
Source: GAMLS. This data may not be complete. We recommend contacting the local school district to confirm school assignments for this home.
- Loading
- Loading
