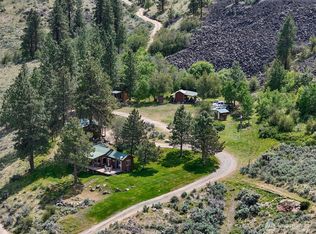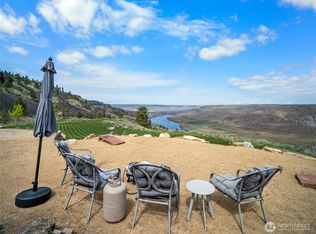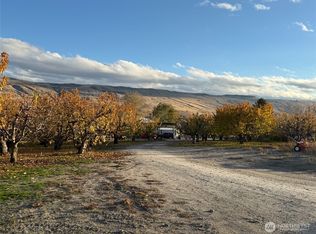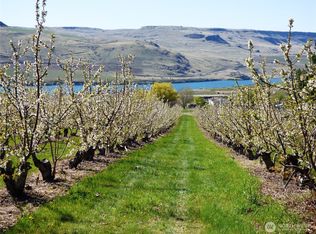Whiskey Ridge on the Columbia River offers a rare opportunity to own 512± acres with nearly 2 miles (10,150 ft) of private deeded Columbia River frontage. This highly secluded recreational retreat features 4 cabins with a total of 4 bedrooms, 4 bathrooms, and 2 kitchens, supported by 2 wells, 2 septic systems, and 2 power hookups. Enjoy premier bird hunting (Chukar, Quail, Pheasant, Turkey), Mule Deer hunting, and breathtaking views of Rufus Woods Lake, surrounding mountains, and ag land to the north. Property includes private boat docks, a launch, 2 sandy beaches, access roads, and a gated entrance. Located just 30 minutes from Grand Coulee and Bridgeport, WA — Whiskey Ridge is the ultimate private waterfront escape.
Active
Listed by: Fay Ranches-Washington
$3,300,000
0 Fielder Road, Mansfield, WA 98830
6beds
2,244sqft
Est.:
Ranch
Built in 1997
512 Acres Lot
$-- Zestimate®
$1,471/sqft
$-- HOA
What's special
Private boat docksSandy beaches
- 288 days |
- 490 |
- 16 |
Zillow last checked: 8 hours ago
Listing updated: December 27, 2025 at 08:47pm
Listed by:
Jacob Turner,
Fay Ranches-Washington
Source: NWMLS,MLS#: 2375812
Tour with a local agent
Facts & features
Interior
Bedrooms & bathrooms
- Bedrooms: 6
- Bathrooms: 6
- Full bathrooms: 2
- 3/4 bathrooms: 4
- Main level bathrooms: 4
- Main level bedrooms: 4
Heating
- Fireplace, Stove/Free Standing, Wall Unit(s), Electric, Propane
Cooling
- Wall Unit(s), Window Unit(s)
Appliances
- Included: Microwave(s), Refrigerator(s), Stove(s)/Range(s)
Features
- Bath Off Primary, Dining Room
- Windows: Double Pane/Storm Window
- Basement: None
- Number of fireplaces: 2
- Fireplace features: Wood Burning, Main Level: 2, Fireplace
Interior area
- Total structure area: 1,684
- Total interior livable area: 2,244 sqft
Video & virtual tour
Property
Parking
- Parking features: Attached Carport, Detached Carport, Off Street
- Has carport: Yes
Features
- Levels: One
- Stories: 1
- Patio & porch: Bath Off Primary, Double Pane/Storm Window, Dining Room, Fireplace, Vaulted Ceiling(s), Wired for Generator
- Fencing: Barbed Wire
- Frontage length: Waterfront Ft: 10150
Lot
- Size: 512 Acres
- Features: Adjacent to Public Land
- Topography: Level,Rolling,Sloped
Details
- Additional structures: Workshop, ADU Beds: 1, ADU Baths: 1, Barn Features: Barn/Out Building Comments, Multiple Storage, Workshop, Barn Type: Pole, Barn Outbuilding Comment: Multiple Storage and Outbuildings
- Parcel number: 29270210000
- Special conditions: Standard
- Other equipment: See Comments, Wired for Generator
Construction
Type & style
- Home type: SingleFamily
- Architectural style: Cabin
- Property subtype: Ranch
Materials
- Cement Planked, Metal/Vinyl, Wood Siding, Wood Products, Cement Plank
- Foundation: Poured Concrete, Slab
- Roof: Metal
Condition
- Year built: 1997
- Major remodel year: 2009
Utilities & green energy
- Sewer: Septic Tank
Community & HOA
Community
- Subdivision: Bridgeport
Location
- Region: Mansfield
- Elevation: 1800 Feet
Financial & listing details
- Price per square foot: $1,471/sqft
- Annual tax amount: $3,594
- Date on market: 5/14/2025
- Cumulative days on market: 288 days
- Listing terms: Cash Out,Conventional,Owner Will Carry
- Inclusions: Microwave(s), Refrigerator(s), See Comments, Stove(s)/Range(s)
Estimated market value
Not available
Estimated sales range
Not available
$3,204/mo
Price history
Price history
| Date | Event | Price |
|---|---|---|
| 5/14/2025 | Listed for sale | $3,300,000$1,471/sqft |
Source: | ||
Public tax history
Public tax history
Tax history is unavailable.BuyAbility℠ payment
Est. payment
$18,176/mo
Principal & interest
$16003
Property taxes
$2173
Climate risks
Neighborhood: 98830
Getting around
0 / 100
Car-DependentNearby schools
GreatSchools rating
- 2/10Bridgeport Elementary SchoolGrades: PK-5Distance: 13.3 mi
- 4/10Bridgeport Middle SchoolGrades: 6-8Distance: 13.3 mi
- 4/10Bridgeport High SchoolGrades: 9-12Distance: 13.3 mi
Schools provided by the listing agent
- Elementary: Bridgeport Elem
- Middle: Bridgeport Mid
- High: Bridgeport High
Source: NWMLS. This data may not be complete. We recommend contacting the local school district to confirm school assignments for this home.



