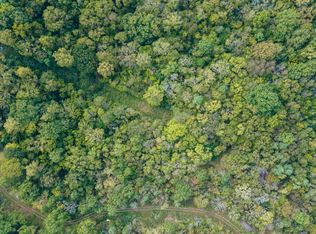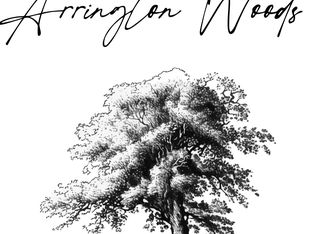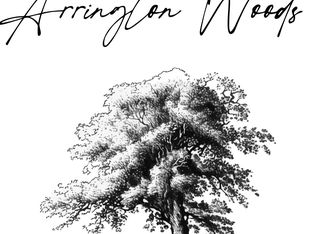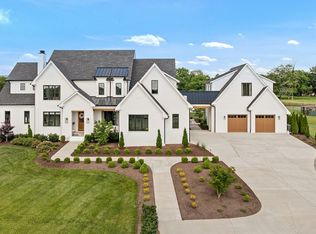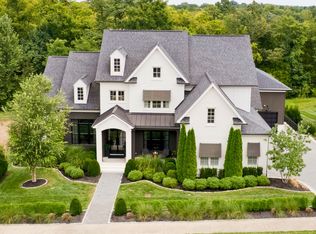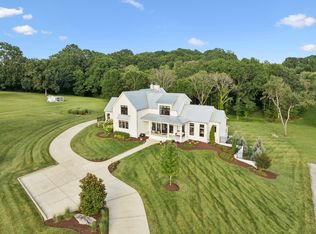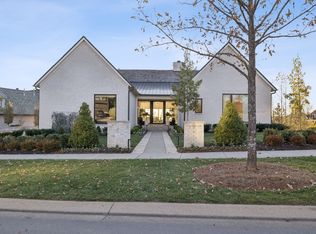Poised on 8.62 acres of rolling Tennessee countryside, this design-to-be-built estate offers over 8,300 square feet of uncompromising luxury. Crafted by renowned builder Stone Ridge Custom Homes, this five-bedroom, five full and two powder baths residence promises an extraordinary living experience defined by architectural elegance, refined finishes, and seamless indoor-outdoor flow.
From the moment you arrive through the entry courtyard, you're welcomed into a foyer rich with custom built-ins and dramatic sightlines. The main level features a lounge/flex room with fireplace, wet bar, and bespoke millwork, as well as a striking living room with fireplace and built-ins overlooking the rear grounds. A dedicated wine display showcases your collection as art. The chef’s kitchen will be outfitted with premium appliances, expansive prep pantry, and an open layout built for both function and entertaining.
Retreat to the main-level primary suite, a sanctuary all its own with a private fireplace, dual walk-in closets, spa-like bath with soaking tub and separate shower, and an exclusive covered porch that invites quiet mornings and evening wind-downs.
Each of the five bedrooms includes its own en suite bath and walk-in closet, offering elevated privacy and comfort. On the lower level, discover three additional bedrooms, a media/flex space, and a stunning pool house with fireplace—all connected to a built-in infinity pool and firepit, creating a resort-caliber backyard experience.
Additional features include wide-plank hardwood flooring throughout, a 6-car garage with custom cabinetry and workbench, and generous space to tailor the home to your lifestyle.
All images are conceptual renderings. Final product to reflect exceptional craftsmanship, custom selections, and Stone Ridge’s signature attention to detail.
Active
$7,900,000
0 Fox Wander Trl LOT 6, Arrington, TN 37014
5beds
8,300sqft
Est.:
Single Family Residence, Residential
Built in 2026
8.62 Acres Lot
$-- Zestimate®
$952/sqft
$-- HOA
What's special
- 132 days |
- 589 |
- 19 |
Zillow last checked: 8 hours ago
Listing updated: November 21, 2025 at 07:57am
Listing Provided by:
Marabeth Poole 615-336-6635,
Onward Real Estate 615-595-5883,
Thomas (Tom) Young 919-888-8218,
Compass RE
Source: RealTracs MLS as distributed by MLS GRID,MLS#: 2964446
Tour with a local agent
Facts & features
Interior
Bedrooms & bathrooms
- Bedrooms: 5
- Bathrooms: 7
- Full bathrooms: 5
- 1/2 bathrooms: 2
- Main level bedrooms: 2
Bedroom 1
- Features: Suite
- Level: Suite
Bedroom 2
- Features: Bath
- Level: Bath
Bedroom 3
- Features: Bath
- Level: Bath
Bedroom 4
- Features: Bath
- Level: Bath
Primary bathroom
- Features: Double Vanity
- Level: Double Vanity
Dining room
- Features: Combination
- Level: Combination
Kitchen
- Features: Pantry
- Level: Pantry
Living room
- Features: Great Room
- Level: Great Room
Other
- Features: Bedroom 5
- Level: Bedroom 5
Other
- Features: Office
- Level: Office
Heating
- Central, Natural Gas
Cooling
- Central Air, Electric
Appliances
- Included: Built-In Electric Oven, Double Oven, Built-In Gas Range, Dishwasher, Microwave, Refrigerator
Features
- Built-in Features, Entrance Foyer, Extra Closets, High Ceilings, Open Floorplan, Pantry, Walk-In Closet(s), Wet Bar
- Flooring: Wood
- Basement: Other
- Number of fireplaces: 4
- Fireplace features: Gas, Living Room
Interior area
- Total structure area: 8,300
- Total interior livable area: 8,300 sqft
- Finished area above ground: 8,300
Property
Parking
- Total spaces: 6
- Parking features: Garage Door Opener, Attached/Detached
- Garage spaces: 6
Features
- Levels: One
- Stories: 2
- Patio & porch: Patio, Screened
- Exterior features: Gas Grill
- Has private pool: Yes
- Pool features: In Ground
Lot
- Size: 8.62 Acres
- Features: Private, Wooded
- Topography: Private,Wooded
Details
- Parcel number: 094110 01800 00018110
- Special conditions: Standard
Construction
Type & style
- Home type: SingleFamily
- Property subtype: Single Family Residence, Residential
Materials
- Stone, Wood Siding
Condition
- New construction: Yes
- Year built: 2026
Utilities & green energy
- Sewer: Septic Tank
- Water: Public
- Utilities for property: Electricity Available, Natural Gas Available, Water Available
Community & HOA
Community
- Subdivision: Arrington Woods
HOA
- Has HOA: Yes
- Amenities included: Gated
Location
- Region: Arrington
Financial & listing details
- Price per square foot: $952/sqft
- Date on market: 7/31/2025
- Electric utility on property: Yes
Estimated market value
Not available
Estimated sales range
Not available
Not available
Price history
Price history
| Date | Event | Price |
|---|---|---|
| 7/31/2025 | Listed for sale | $7,900,000-9.7%$952/sqft |
Source: | ||
| 7/14/2025 | Listing removed | $8,750,000$1,054/sqft |
Source: | ||
| 3/13/2025 | Listed for sale | $8,750,000$1,054/sqft |
Source: | ||
Public tax history
Public tax history
Tax history is unavailable.BuyAbility℠ payment
Est. payment
$35,901/mo
Principal & interest
$30634
Home insurance
$2765
Property taxes
$2502
Climate risks
Neighborhood: 37014
Nearby schools
GreatSchools rating
- 7/10Mill Creek Elementary SchoolGrades: K-5Distance: 4.4 mi
- 7/10Fred J Page Middle SchoolGrades: 6-8Distance: 5.8 mi
- 9/10Fred J Page High SchoolGrades: 9-12Distance: 5.9 mi
Schools provided by the listing agent
- Elementary: Arrington Elementary School
- Middle: Fred J Page Middle School
- High: Fred J Page High School
Source: RealTracs MLS as distributed by MLS GRID. This data may not be complete. We recommend contacting the local school district to confirm school assignments for this home.
- Loading
- Loading
