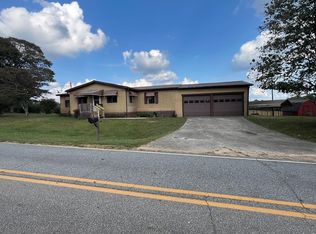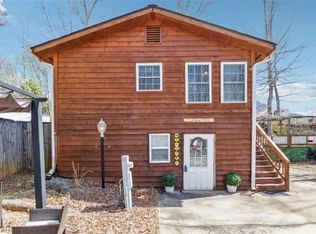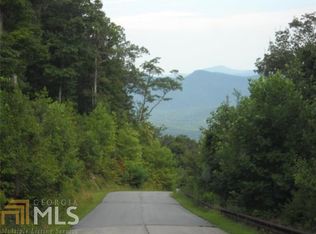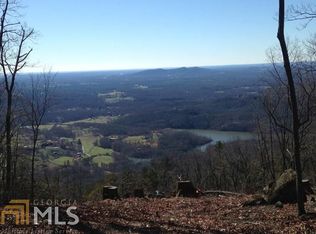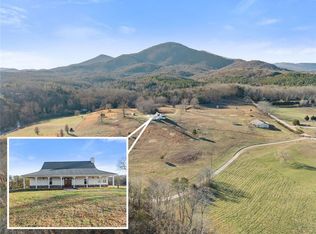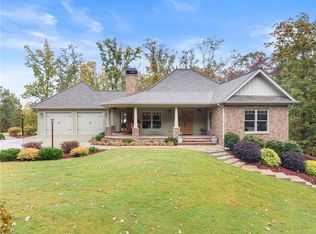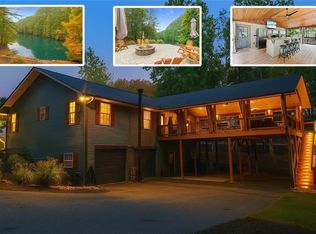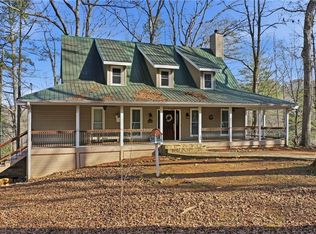TO BE BUILT - Step into a world of refined elegance and comfort with this stunning 3-bedroom, 2.5-bath luxury home featuring a spacious great room, a private cabana, and a lanai perfect for entertaining. The beautifully appointed bedrooms provide restful retreats, while the luxurious bathrooms, including an exquisite master en-suite, offer spa-like indulgence. This home is as practical as it is beautiful, located on a 3.90 acre lot in a brand new enclave development, it offers the ideal balance of privacy and proximity to local amenities, dining, and shopping. This is a “to be built” home and as commodity prices fluctuate the price can change. Exterior options shown can vary in pricing. Please call for updated pricing. Come and experience luxury in the country! One member of the LLC holds an active GA RE license.
Active
$975,000
0 Freeman View Trl #2, Cleveland, GA 30528
3beds
2,256sqft
Est.:
Single Family Residence, Residential
Built in 2025
3.9 Acres Lot
$586,900 Zestimate®
$432/sqft
$-- HOA
What's special
Private cabanaLanai perfect for entertainingLuxurious bathroomsExquisite master en-suiteSpacious great roomBeautifully appointed bedrooms
- 222 days |
- 188 |
- 2 |
Zillow last checked: 8 hours ago
Listing updated: November 03, 2025 at 02:32pm
Listing Provided by:
Trish Hutcherson,
Maximum One Premier Realtors
Source: FMLS GA,MLS#: 7594919
Tour with a local agent
Facts & features
Interior
Bedrooms & bathrooms
- Bedrooms: 3
- Bathrooms: 3
- Full bathrooms: 2
- 1/2 bathrooms: 1
- Main level bathrooms: 2
- Main level bedrooms: 3
Rooms
- Room types: Attic
Primary bedroom
- Features: Master on Main
- Level: Master on Main
Bedroom
- Features: Master on Main
Primary bathroom
- Features: Double Vanity, Separate Tub/Shower
Dining room
- Features: Open Concept
Kitchen
- Features: Kitchen Island
Heating
- Central
Cooling
- Ceiling Fan(s), Central Air
Appliances
- Included: Dishwasher, Electric Range, ENERGY STAR Qualified Appliances, ENERGY STAR Qualified Water Heater, Microwave, Refrigerator
- Laundry: Laundry Room
Features
- Crown Molding, Double Vanity, High Ceilings 10 ft Main, Walk-In Closet(s)
- Flooring: None
- Windows: Double Pane Windows
- Basement: None
- Number of fireplaces: 1
- Fireplace features: None
- Common walls with other units/homes: No Common Walls
Interior area
- Total structure area: 2,256
- Total interior livable area: 2,256 sqft
- Finished area above ground: 2,256
Video & virtual tour
Property
Parking
- Total spaces: 2
- Parking features: Garage, Garage Door Opener, Garage Faces Front
- Garage spaces: 2
Accessibility
- Accessibility features: None
Features
- Levels: One
- Stories: 1
- Patio & porch: Covered, Enclosed
- Exterior features: Private Yard, Rain Gutters, No Dock
- Pool features: None
- Spa features: None
- Fencing: None
- Has view: Yes
- View description: Mountain(s)
- Waterfront features: None
- Body of water: None
Lot
- Size: 3.9 Acres
- Features: Cleared, Pasture
Details
- Additional structures: None
- Parcel number: 049C 026A
- Special conditions: Real Estate Owned
- Other equipment: None
- Horse amenities: None
Construction
Type & style
- Home type: SingleFamily
- Architectural style: Craftsman,Ranch,Traditional
- Property subtype: Single Family Residence, Residential
Materials
- Brick, Cement Siding, Stone
- Foundation: Slab
- Roof: Composition
Condition
- To Be Built
- New construction: Yes
- Year built: 2025
Details
- Warranty included: Yes
Utilities & green energy
- Electric: 110 Volts
- Sewer: Septic Tank
- Water: Well
- Utilities for property: Other
Green energy
- Energy efficient items: Construction
- Energy generation: None
Community & HOA
Community
- Features: None
- Security: None
- Subdivision: Forest Ridge Estates
HOA
- Has HOA: No
Location
- Region: Cleveland
Financial & listing details
- Price per square foot: $432/sqft
- Annual tax amount: $339
- Date on market: 6/9/2025
- Cumulative days on market: 222 days
- Road surface type: Gravel
Foreclosure details
Estimated market value
$586,900
$534,000 - $646,000
$2,903/mo
Price history
Price history
| Date | Event | Price |
|---|---|---|
| 6/9/2025 | Price change | $975,000+457.1%$432/sqft |
Source: | ||
| 6/9/2025 | Listed for sale | $175,000$78/sqft |
Source: | ||
Public tax history
Public tax history
Tax history is unavailable.BuyAbility℠ payment
Est. payment
$5,466/mo
Principal & interest
$4589
Property taxes
$536
Home insurance
$341
Climate risks
Neighborhood: 30528
Nearby schools
GreatSchools rating
- 7/10Jack P Nix Primary SchoolGrades: K-5Distance: 0.4 mi
- 5/10White County Middle SchoolGrades: 6-8Distance: 0.6 mi
- 8/10White County High SchoolGrades: 9-12Distance: 2.4 mi
Schools provided by the listing agent
- Elementary: Mossy Creek
- Middle: White County
- High: White County
Source: FMLS GA. This data may not be complete. We recommend contacting the local school district to confirm school assignments for this home.
- Loading
- Loading
