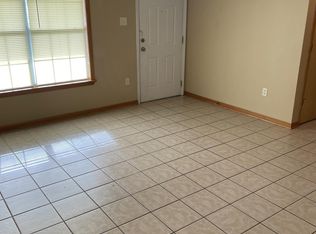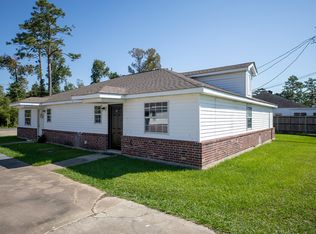Approximately 3 acres with over 800 feet of frontage on Jones Rd, located next to the Rouses Market Plaza in Moss Bluff. Zoned RM-Multifamily, it is ideal for an apartment complex or other multifamily developments. Jones Rd offers stoplight access onto Sam Houston Pkwy, ensuring convenient entry and exit for future residents. The property is near numerous completed and ongoing commercial developments and is situated in flood zone X.
Lot/land
$325,000
0 Jones Rd, Lake Charles, LA 70611
--beds
--baths
3Acres
Land
Built in ----
3 Acres Lot
$-- Zestimate®
$--/sqft
$-- HOA
What's special
- 403 days |
- 14 |
- 0 |
Zillow last checked: 8 hours ago
Listing updated: August 27, 2025 at 09:04am
Listed by:
Josh Foster 337-884-4843,
Exit Realty Southern 337-287-9500
Source: SWLAR,MLS#: SWL25000089
Facts & features
Interior
Video & virtual tour
Property
Features
- Fencing: None
- Has view: Yes
- View description: Neighborhood
Lot
- Size: 3 Acres
- Dimensions: 860 x 146
- Features: Regular Lot
Details
- Parcel number: 00009377
- Zoning description: MultiUse
- Special conditions: Standard
Utilities & green energy
- Sewer: None
- Water: Public
- Utilities for property: Cable Available, Electricity Available, Phone Available, Water Available
Community & HOA
HOA
- Has HOA: No
Location
- Region: Lake Charles
Financial & listing details
- Date on market: 1/6/2025
- Cumulative days on market: 404 days
- Road surface type: Paved
Estimated market value
Not available
Estimated sales range
Not available
$1,743/mo
Price history
Price history
| Date | Event | Price |
|---|---|---|
| 8/2/2025 | Price change | $325,000-7.1% |
Source: | ||
| 7/23/2025 | Price change | $350,000+7.7% |
Source: | ||
| 7/23/2025 | Price change | $325,000-7.1% |
Source: SWLAR #SWL25000089 Report a problem | ||
| 7/12/2025 | Price change | $350,000+40.6% |
Source: SWLAR #SWL25000089 Report a problem | ||
| 7/12/2025 | Price change | $249,000-28.9% |
Source: SWLAR #SWL24003943 Report a problem | ||
| 5/1/2025 | Price change | $350,000-6.7% |
Source: Greater Southern MLS #SWL25000089 Report a problem | ||
| 1/15/2025 | Price change | $375,000+50.6% |
Source: Greater Southern MLS #SWL25000089 Report a problem | ||
| 7/10/2024 | Listed for sale | $249,000 |
Source: Greater Southern MLS #SWL24003943 Report a problem | ||
Public tax history
Public tax history
Tax history is unavailable.BuyAbility℠ payment
Estimated monthly payment
Boost your down payment with 6% savings match
Earn up to a 6% match & get a competitive APY with a *. Zillow has partnered with to help get you home faster.
Learn more*Terms apply. Match provided by Foyer. Account offered by Pacific West Bank, Member FDIC.Climate risks
Neighborhood: 70611
Nearby schools
GreatSchools rating
- 7/10Moss Bluff Elementary SchoolGrades: PK-5Distance: 1 mi
- 7/10Moss Bluff Middle SchoolGrades: 6-8Distance: 0.5 mi
- 6/10Sam Houston High SchoolGrades: 9-12Distance: 0.5 mi
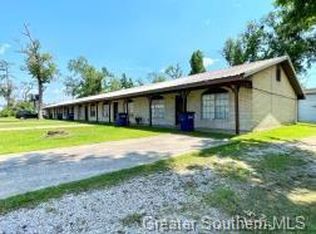
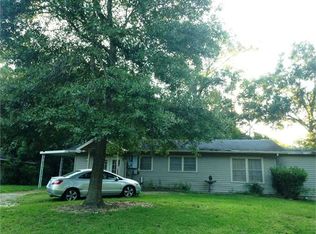
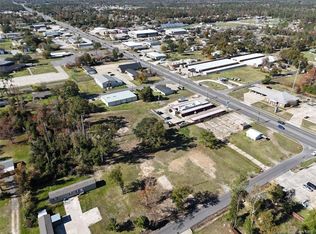
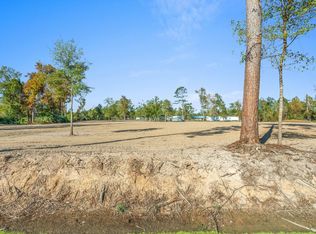
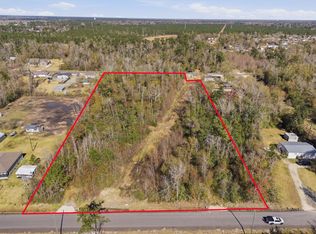
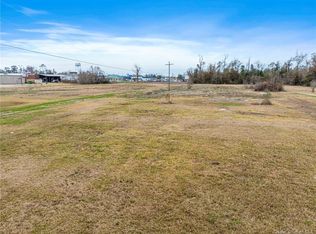
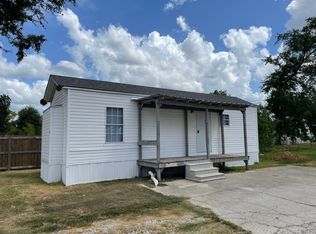
![[object Object]](https://photos.zillowstatic.com/fp/103b661aaf9a3a07c5b2a69f921f4ec3-p_c.jpg)
