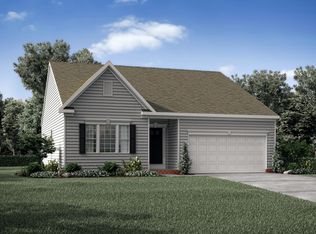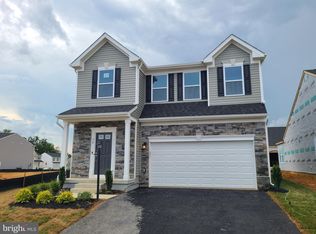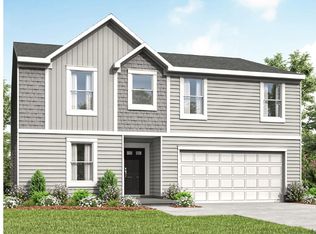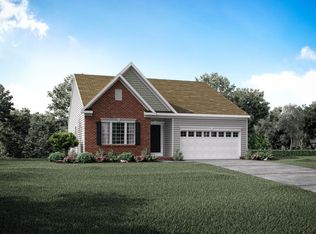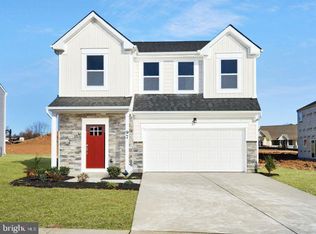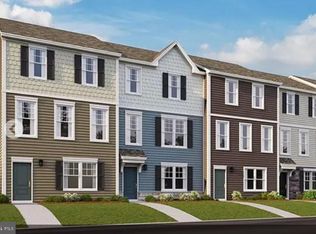Experience the Best of Main-Level Living! The Avalon floor plan offers the ease of single-story living with 3 bedrooms, 2 full bathrooms, and a 2-car garage. The primary suite includes a walk-in closet and an upgraded en-suite bath with a dual vanity. Personalize your Avalon by transforming the third bedroom into a flexible space, adding a cozy fireplace to the family room, or expanding with a sunroom off the kitchen. Please note, the photos shown are of a similar home. This property is To-Be-Built. For more details or to schedule a tour, contact our Neighborhood Sales Representative. Visit us at the model home located at 11 Peters Ave, Ranson, WV.
New construction
Price increase: $2K (12/29)
$358,990
0 Joulett St, Ranson, WV 25438
3beds
1,498sqft
Est.:
Single Family Residence
Built in 2025
4,043 Square Feet Lot
$-- Zestimate®
$240/sqft
$59/mo HOA
What's special
Cozy fireplaceUpgraded en-suite bathPrimary suiteDual vanitySingle-story livingWalk-in closetFlexible space
- 484 days |
- 295 |
- 22 |
Zillow last checked: 8 hours ago
Listing updated: December 29, 2025 at 05:55am
Listed by:
Patricia Jones 240-286-3263,
New Home Star Virginia, LLC,
Co-Listing Agent: Richard W. Bryan 703-967-2073,
New Home Star Virginia, LLC
Source: Bright MLS,MLS#: WVJF2013858
Tour with a local agent
Facts & features
Interior
Bedrooms & bathrooms
- Bedrooms: 3
- Bathrooms: 2
- Full bathrooms: 2
- Main level bathrooms: 2
- Main level bedrooms: 3
Heating
- ENERGY STAR Qualified Equipment, Heat Pump, Programmable Thermostat, Electric
Cooling
- Central Air, Heat Pump, Programmable Thermostat, Electric
Appliances
- Included: Microwave, Built-In Range, Dishwasher, Disposal, Energy Efficient Appliances, Exhaust Fan, Self Cleaning Oven, Oven/Range - Electric, Refrigerator, Stainless Steel Appliance(s), Water Heater, Electric Water Heater
- Laundry: Hookup, Main Level
Features
- Combination Dining/Living, Dining Area, Family Room Off Kitchen, Open Floorplan, Kitchen Island, Pantry, Recessed Lighting, Bathroom - Tub Shower, Upgraded Countertops, Walk-In Closet(s), Other, Entry Level Bedroom, Bathroom - Stall Shower, Dry Wall
- Flooring: Ceramic Tile, Luxury Vinyl, Carpet, Other
- Doors: ENERGY STAR Qualified Doors, Insulated, Sliding Glass
- Windows: Double Pane Windows, Energy Efficient, Insulated Windows, Low Emissivity Windows, Screens
- Has basement: No
- Has fireplace: No
Interior area
- Total structure area: 1,498
- Total interior livable area: 1,498 sqft
- Finished area above ground: 1,498
Property
Parking
- Total spaces: 4
- Parking features: Garage Faces Front, Garage Door Opener, Asphalt, Attached, Driveway
- Attached garage spaces: 2
- Uncovered spaces: 2
Accessibility
- Accessibility features: None
Features
- Levels: One
- Stories: 1
- Exterior features: Lighting, Rain Gutters, Sidewalks
- Pool features: None
Lot
- Size: 4,043 Square Feet
Details
- Additional structures: Above Grade
- Parcel number: NO TAX RECORD
- Zoning: R
- Special conditions: Standard
Construction
Type & style
- Home type: SingleFamily
- Architectural style: Traditional
- Property subtype: Single Family Residence
Materials
- Asphalt, Batts Insulation, Blown-In Insulation, Spray Foam Insulation, Vinyl Siding, CPVC/PVC
- Foundation: Concrete Perimeter, Passive Radon Mitigation, Slab, Other
- Roof: Architectural Shingle
Condition
- Excellent
- New construction: Yes
- Year built: 2025
Details
- Builder model: AVALON [Ranch style]
- Builder name: MARONDA HOMES
Utilities & green energy
- Electric: 200+ Amp Service
- Sewer: Public Sewer
- Water: Public
- Utilities for property: Cable Available, Electricity Available, Phone Available, Water Available, Cable, Fiber Optic, DSL, Satellite Internet Service, Other Internet Service
Community & HOA
Community
- Subdivision: Huntwell West
HOA
- Has HOA: Yes
- HOA fee: $59 monthly
Location
- Region: Ranson
- Municipality: Ranson
Financial & listing details
- Price per square foot: $240/sqft
- Date on market: 9/19/2024
- Listing agreement: Exclusive Agency
- Listing terms: Cash,Conventional,FHA,USDA Loan,VA Loan
- Ownership: Fee Simple
Estimated market value
Not available
Estimated sales range
Not available
Not available
Price history
Price history
| Date | Event | Price |
|---|---|---|
| 12/29/2025 | Price change | $358,990+0.6%$240/sqft |
Source: | ||
| 12/2/2024 | Price change | $356,990+0.6%$238/sqft |
Source: | ||
| 9/19/2024 | Listed for sale | $354,990$237/sqft |
Source: | ||
Public tax history
Public tax history
Tax history is unavailable.BuyAbility℠ payment
Est. payment
$2,049/mo
Principal & interest
$1699
Property taxes
$165
Other costs
$185
Climate risks
Neighborhood: 25438
Nearby schools
GreatSchools rating
- 3/10Ranson Elementary SchoolGrades: PK-5Distance: 0.5 mi
- 7/10Wildwood Middle SchoolGrades: 6-8Distance: 3.7 mi
- 7/10Jefferson High SchoolGrades: 9-12Distance: 3.5 mi
Schools provided by the listing agent
- Elementary: Ranson
- Middle: Wildwood
- High: Jefferson
- District: Jefferson County Schools
Source: Bright MLS. This data may not be complete. We recommend contacting the local school district to confirm school assignments for this home.
- Loading
- Loading
