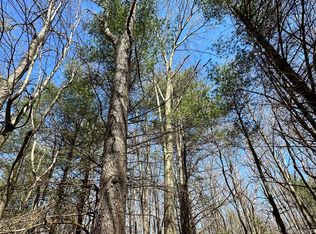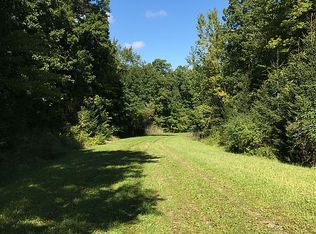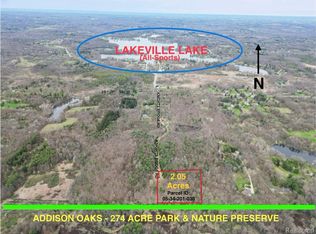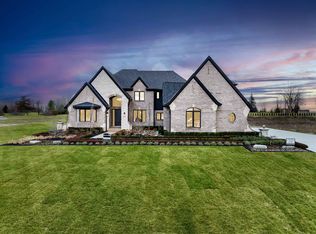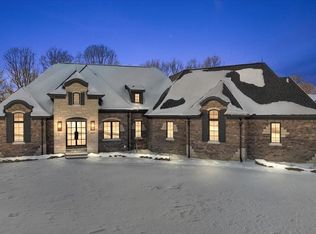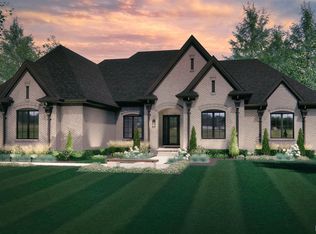**CRANBROOK CUSTOM HOME TO BE BUILT on 2.02 Beautifully Wooded Acres with High Elevations in Addison Township. Zoned "Residential-Suburban Farm" with NO HOA—This Property offers for truly Unique and exceptional Custom Home Build Site! 3 Minutes from All-Sports LAKEVILLE LAKE Launch is the perfect setting to build your Custom Dream Home! Welcome home to Cranbrook Custom Homes, Detroit Design awards Custom Home Builder of 2023. Design and build a Custom floorplan catered to your everyday lifestyle, the opportunities are endless with Cranbrook Custom Homes. This home features open concept living with tranquil bedrooms. When building your dream home you will work directly with an in-house Architect and team that will make sure we accommodate for all of your needs. Luxury and detail is a priority for Cranbrook Custom Homes and we strive to exceed your expectations. ** Pictures are of a similar home--Additional Custom Floorplans Available. **Builder to confirm all Due Dilligence. ** NOTE: All Buyers and Contractors MUST be Pre-Registered and Accompanied by a Michigan-Licensed Agent BEFORE Viewing—NO Exceptions! Property is Hilly and Heavily Wooded. **Sturdy Boots and Protective Clothing—Highly Recommended!
New construction
$2,287,000
0 Knights Bridge 2.02 Acres New Build Rd, Leonard, MI 48367
4beds
3,610sqft
Est.:
Single Family Residence
Built in 2024
2.02 Acres Lot
$-- Zestimate®
$634/sqft
$-- HOA
What's special
Beautifully wooded acresHigh elevationsTranquil bedroomsOpen concept living
- 555 days |
- 461 |
- 6 |
Zillow last checked: 8 hours ago
Listing updated: February 18, 2026 at 01:50pm
Listed by:
Geri Brown 586-344-5706,
Berkshire Hathaway HomeServices Kee Realty 248-651-1200,
Cynthia Vestal 248-651-1200,
Berkshire Hathaway HomeServices Kee Realty
Source: Realcomp II,MLS#: 20240060941
Tour with a local agent
Facts & features
Interior
Bedrooms & bathrooms
- Bedrooms: 4
- Bathrooms: 4
- Full bathrooms: 3
- 1/2 bathrooms: 1
Primary bedroom
- Level: Entry
- Area: 270
- Dimensions: 18 x 15
Bedroom
- Level: Entry
- Area: 180
- Dimensions: 12 x 15
Bedroom
- Level: Entry
- Area: 156
- Dimensions: 12 x 13
Bedroom
- Level: Entry
- Area: 156
- Dimensions: 13 x 12
Primary bathroom
- Level: Entry
- Area: 150
- Dimensions: 10 x 15
Other
- Level: Entry
- Area: 96
- Dimensions: 12 x 8
Other
- Level: Entry
- Area: 96
- Dimensions: 12 x 8
Other
- Level: Entry
- Area: 30
- Dimensions: 6 x 5
Dining room
- Level: Entry
- Area: 266
- Dimensions: 14 x 19
Great room
- Level: Entry
- Area: 380
- Dimensions: 19 x 20
Kitchen
- Level: Entry
- Area: 247
- Dimensions: 13 x 19
Laundry
- Level: Entry
- Area: 80
- Dimensions: 10 x 8
Library
- Level: Entry
- Area: 192
- Dimensions: 16 x 12
Heating
- ENERGYSTAR Qualified Furnace Equipment, Forced Air, Natural Gas
Cooling
- Ceiling Fans, Central Air
Appliances
- Included: Dishwasher, Disposal, Energy Star Qualified Dishwasher, Microwave, Range Hood, Vented Exhaust Fan
- Laundry: Gas Dryer Hookup, Laundry Room
Features
- Programmable Thermostat
- Windows: Energy Star Qualified Windows
- Basement: Full,Unfinished
- Has fireplace: Yes
- Fireplace features: Gas, Great Room
Interior area
- Total interior livable area: 3,610 sqft
- Finished area above ground: 3,610
Property
Parking
- Total spaces: 3
- Parking features: Three Car Garage, Attached, Driveway, Electricityin Garage, Garage Door Opener, Side Entrance
- Attached garage spaces: 3
Features
- Levels: One
- Stories: 1
- Entry location: GroundLevel
- Patio & porch: Covered, Patio, Porch
- Pool features: None
- Fencing: Fencing Allowed
- Waterfront features: All Sports Lake
- Body of water: LAKEVILLE LAKE
Lot
- Size: 2.02 Acres
- Dimensions: 272 x 322 x 272 x 324
- Features: Adjacentto Public Land, Hilly Ravine, Level, North Windbreaks, Native Plants, South West Shading, Wetlands, Certified Wildlife Landscape, Wooded
Details
- Additional structures: Sheds Allowed
- Parcel number: 0534201029
- Special conditions: Short Sale No,Standard
Construction
Type & style
- Home type: SingleFamily
- Architectural style: Country French,Ranch
- Property subtype: Single Family Residence
Materials
- Brick, Stone, Wood Siding
- Foundation: Basement, Poured, Sump Pump
- Roof: Asphalt,E NE RG YS TA RShingles
Condition
- Const Start Upon Sale,New Construction
- New construction: Yes
- Year built: 2024
Details
- Warranty included: Yes
Utilities & green energy
- Sewer: Septic Tank
- Water: None, Well
- Utilities for property: Cable Available, Underground Utilities
Community & HOA
Community
- Security: Carbon Monoxide Detectors, Smoke Detectors
HOA
- Has HOA: No
Location
- Region: Leonard
Financial & listing details
- Price per square foot: $634/sqft
- Tax assessed value: $6,120
- Annual tax amount: $314
- Date on market: 8/16/2024
- Cumulative days on market: 561 days
- Listing agreement: Exclusive Right To Sell
- Listing terms: Cash,Conventional
Estimated market value
Not available
Estimated sales range
Not available
$6,058/mo
Price history
Price history
| Date | Event | Price |
|---|---|---|
| 8/2/2025 | Price change | $2,287,000-2.1%$634/sqft |
Source: | ||
| 8/17/2024 | Listed for sale | $2,337,000$647/sqft |
Source: | ||
Public tax history
Public tax history
Tax history is unavailable.BuyAbility℠ payment
Est. payment
$14,348/mo
Principal & interest
$11794
Property taxes
$2554
Climate risks
Neighborhood: 48367
Nearby schools
GreatSchools rating
- 4/10Leonard Elementary SchoolGrades: K-5Distance: 4.1 mi
- 6/10Oxford Area Middle SchoolGrades: 6-8Distance: 4.6 mi
- 7/10Oxford High SchoolGrades: 9-12Distance: 6.1 mi
