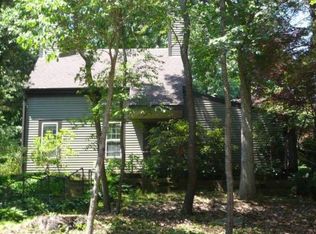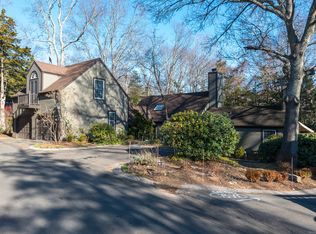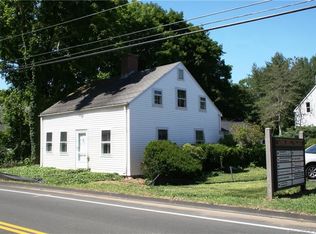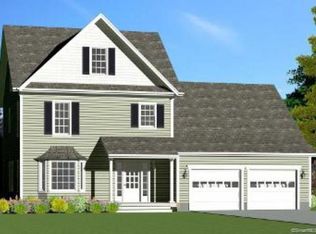Sold for $150,000
$150,000
0 Long Hill Road, Guilford, CT 06437
--beds
--baths
1.63Acres
Unimproved Land
Built in ----
1.63 Acres Lot
$-- Zestimate®
$--/sqft
$2,878 Estimated rent
Home value
Not available
Estimated sales range
Not available
$2,878/mo
Zestimate® history
Loading...
Owner options
Explore your selling options
What's special
FANTASTIC OPPORTUNITY TO BUILD YOUR DREAM HOME! Nicely sited, interior 1.63 acre residential developable land surrounded among established homes. You'll love the quiet and peaceful setting this property offers. Stonewall along one of the bordering lines. Conveniently located, only minutes to schools, shopping, restaurants, town beach and the historic town center. Easy access to major routes, highway and a commuter rail. Just north of 'The Moors" (Sconset Lane), interior lot (use 587 Long Hill Road for GPS location) **Please do not drive into the driveway of the two homes that are side-by-side of this lot** You can park directly in front of the lot.
Zillow last checked: 8 hours ago
Listing updated: December 03, 2024 at 08:16am
Listed by:
Rose Ciardiello 203-314-6269,
William Raveis Real Estate 203-453-0391
Bought with:
Dori Degennaro, REB.0793913
William Raveis Real Estate
Source: Smart MLS,MLS#: 24013346
Facts & features
Interior
Interior area
- Total structure area: 0
Property
Features
- Frontage length: 395
Lot
- Size: 1.63 Acres
- Features: Interior Lot, Rural
Details
- Parcel number: 1117931
- Zoning: R-5I
Utilities & green energy
- Sewer: Septic Needed
- Water: Well Required
- Utilities for property: None/Unknown
Community & neighborhood
Community
- Community features: Basketball Court, Health Club, Lake, Library, Medical Facilities, Playground
Location
- Region: Guilford
Other
Other facts
- Road surface type: Dirt/Gravel Road
Price history
| Date | Event | Price |
|---|---|---|
| 9/27/2025 | Listing removed | $1,125,000 |
Source: | ||
| 3/26/2025 | Listed for sale | $1,125,000-24.4% |
Source: | ||
| 3/6/2025 | Listing removed | $1,489,000 |
Source: | ||
| 1/16/2025 | Listed for sale | $1,489,000+892.7% |
Source: | ||
| 12/2/2024 | Sold | $150,000-9.1% |
Source: | ||
Public tax history
Tax history is unavailable.
Neighborhood: 06437
Nearby schools
GreatSchools rating
- 7/10A. W. Cox SchoolGrades: K-4Distance: 0.2 mi
- 8/10E. C. Adams Middle SchoolGrades: 7-8Distance: 0.5 mi
- 9/10Guilford High SchoolGrades: 9-12Distance: 2 mi
Schools provided by the listing agent
- Elementary: Guilford Lakes
- Middle: Adams,Baldwin
- High: Guilford
Source: Smart MLS. This data may not be complete. We recommend contacting the local school district to confirm school assignments for this home.



