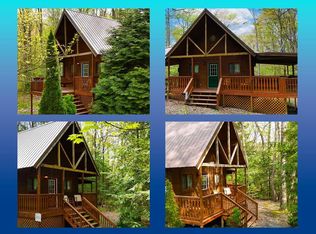0 Mallard Rd, Hico, WV 25854
What's special
- 252 days |
- 71 |
- 8 |
Zillow last checked: 8 hours ago
Listing updated: January 08, 2026 at 09:31am
Brian Brown 304-207-4644,
TRANSCEND REALTY
Facts & features
Interior
Bedrooms & bathrooms
- Bedrooms: 12
- Bathrooms: 8
- Full bathrooms: 8
Bedroom 1
- Area: 123.96
- Dimensions: 14.17 x 8.75
Bedroom 2
- Area: 123.69
- Dimensions: 12.17 x 10.17
Dining room
- Width: 9
Kitchen
- Area: 68.5
- Dimensions: 11.42 x 6
Living room
- Area: 255.58
- Dimensions: 20.58 x 12.42
Heating
- Electric, Heat Pump, Fireplace
Cooling
- Air Conditioning, Heat Pump
Appliances
- Laundry: Washer/Dryer Connection
Features
- 1st Floor Bedroom, 1st Floor Bathroom, Vaulted Ceiling(s), Beams, High Ceilings
- Has fireplace: Yes
Interior area
- Total structure area: 5,200
- Total interior livable area: 5,200 sqft
- Finished area above ground: 5,200
- Finished area below ground: 0
Video & virtual tour
Property
Parking
- Parking features: Gravel
- Has uncovered spaces: Yes
Features
- Levels: One and One Half
- Stories: 1.5
- Patio & porch: Deck, Rear Porch
Lot
- Dimensions: ~10
Construction
Type & style
- Home type: SingleFamily
- Property subtype: Single Family Residence
Materials
- Wood Siding
Condition
- Year built: 2008
Community & HOA
Community
- Subdivision: None
Location
- Region: Hico
Financial & listing details
- Price per square foot: $288/sqft
- Date on market: 5/7/2025

Brian Christopher Brown
(304) 207-4644
By pressing Contact Agent, you agree that the real estate professional identified above may call/text you about your search, which may involve use of automated means and pre-recorded/artificial voices. You don't need to consent as a condition of buying any property, goods, or services. Message/data rates may apply. You also agree to our Terms of Use. Zillow does not endorse any real estate professionals. We may share information about your recent and future site activity with your agent to help them understand what you're looking for in a home.
Estimated market value
$1,348,700
$1.28M - $1.43M
Not available
Price history
Price history
| Date | Event | Price |
|---|---|---|
| 1/8/2026 | Listed for sale | $1,500,000$288/sqft |
Source: | ||
| 12/10/2025 | Contingent | $1,500,000$288/sqft |
Source: | ||
| 11/14/2025 | Pending sale | $1,500,000$288/sqft |
Source: Fayette-Nicholas BOR #25-228 Report a problem | ||
| 11/1/2025 | Contingent | $1,500,000$288/sqft |
Source: | ||
| 5/7/2025 | Listed for sale | $1,500,000$288/sqft |
Source: | ||
Public tax history
Public tax history
Tax history is unavailable.BuyAbility℠ payment
Climate risks
Neighborhood: 25854
Nearby schools
GreatSchools rating
- 4/10Divide Elementary SchoolGrades: PK-5Distance: 2.2 mi
- 6/10Midland Trail High SchoolGrades: 6-12Distance: 2 mi
Schools provided by the listing agent
- Elementary: Divide
- High: Midland High School
Source: Beckley BOR. This data may not be complete. We recommend contacting the local school district to confirm school assignments for this home.
- Loading
