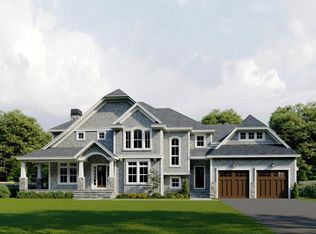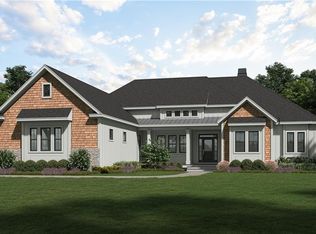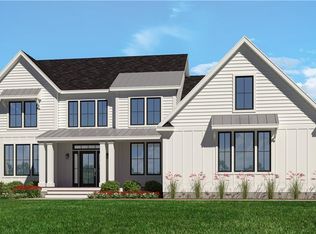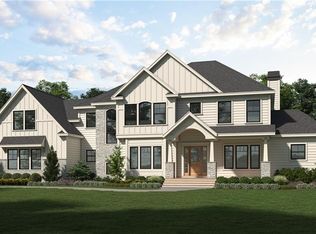Introducing The Wayland—Meridian Custom Homes’ stunning new Single Level Model being built at Sanctuary Estates in the Quidnesset neighborhood of North Kingstown. The thoughtfully-designed home features 4 bedrooms, 3.5 baths, a 2-car garage, and over 4,000 sq ft. of living space--2,824 sq. ft. on the main level, and an additional 1,072sq. ft walkout lower level. Enjoy a gourmet kitchen with custom cabinetry, granite countertops, Thermador and Bosch appliances, a spacious walk-in pantry, and an expansive island ideal for entertaining. The great room offers a cathedral ceiling, gas fireplace with marble surround, and custom built-ins. The private primary suite includes a reading alcove, oversized walk-in closet, and spa bath with dual sinks, tile shower, and soaking tub. Additional highlights include a full bar in the lower level, a large rear composite deck, and a beautifully designed exterior with cedar shingles, solid clapboard siding, metal standing seam roof, and stone accents. Numerous additional upgrades and custom finishes throughout. Contact us for a private showing and move in before the holidays! *Please note photos are of previously built home and may depict different selections and finishes.
New construction
$2,175,000
0 Model Carrs Ln, North Kingstown, RI 02852
4beds
4,097sqft
Est.:
Single Family Residence
Built in 2025
1 Acres Lot
$2,133,000 Zestimate®
$531/sqft
$-- HOA
What's special
Expansive islandGourmet kitchenStone accentsDual sinksLarge rear composite deckCathedral ceilingCustom built-ins
- 54 days |
- 462 |
- 14 |
Zillow last checked: 8 hours ago
Listing updated: December 07, 2025 at 10:02am
Listed by:
Matthew St. Ours 401-230-0180,
RE/MAX Professionals,
LEN IANNUCCILLI 401-451-3333,
RE/MAX Professionals
Source: StateWide MLS RI,MLS#: 1398009
Tour with a local agent
Facts & features
Interior
Bedrooms & bathrooms
- Bedrooms: 4
- Bathrooms: 4
- Full bathrooms: 3
- 1/2 bathrooms: 1
Heating
- Natural Gas, Forced Air
Cooling
- Central Air
Appliances
- Included: Gas Water Heater
Features
- Plumbing (PVC), Insulation (Ceiling), Insulation (Floors), Insulation (Walls)
- Flooring: Hardwood, Carpet
- Basement: Full,Interior Entry,Unfinished
- Number of fireplaces: 1
- Fireplace features: Gas, Zero Clearance
Interior area
- Total structure area: 4,097
- Total interior livable area: 4,097 sqft
- Finished area above ground: 4,097
- Finished area below ground: 0
Video & virtual tour
Property
Parking
- Total spaces: 6
- Parking features: Attached
- Attached garage spaces: 2
Lot
- Size: 1 Acres
Details
- Parcel number: 0MODELCARRSLANENKNG
Construction
Type & style
- Home type: SingleFamily
- Architectural style: Ranch
- Property subtype: Single Family Residence
Materials
- Clapboard
- Foundation: Concrete Perimeter
Condition
- New construction: Yes
- Year built: 2025
Utilities & green energy
- Electric: 200+ Amp Service
- Sewer: Septic Tank
- Water: Well
Community & HOA
Community
- Subdivision: Sanctuary Estates
HOA
- Has HOA: No
Location
- Region: North Kingstown
Financial & listing details
- Price per square foot: $531/sqft
- Date on market: 10/17/2025
Estimated market value
$2,133,000
$2.03M - $2.24M
Not available
Price history
Price history
| Date | Event | Price |
|---|---|---|
| 10/17/2025 | Listed for sale | $2,175,000$531/sqft |
Source: | ||
Public tax history
Public tax history
Tax history is unavailable.BuyAbility℠ payment
Est. payment
$11,461/mo
Principal & interest
$8434
Property taxes
$2266
Home insurance
$761
Climate risks
Neighborhood: 02852
Nearby schools
GreatSchools rating
- NAMeadowbrook Farms SchoolGrades: PK-2Distance: 0.6 mi
- 8/10Archie R. Cole Middle SchoolGrades: 6-8Distance: 1.7 mi
- 10/10East Greenwich High SchoolGrades: 9-12Distance: 0.8 mi
- Loading
- Loading




