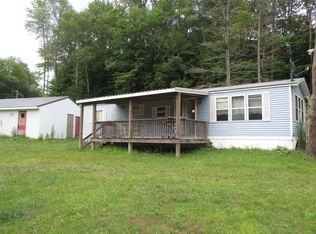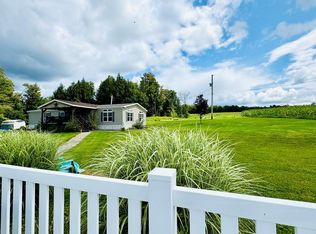Your get-away in Sullivan County awaits you in Shunk. Great corner lot location consisting of 3.675+/- acres that is partly open and partly wooded. A 14x58 mobile home consisting of 1 bedroom, 1 bath, and a large living room and eat-in kitchen provides living space. Relax on the front porch and enjoy campfires by the fire pit. A 7'8''x 27'7'' bunkhouse in part of the garage provides extra sleeping room. Balance of garage (15'10''x 27'7'') is for storage. Full water, electric, and sewer hook-ups available for 2 other RV's on the property. A short drive to SGL#12, State Forest land, Worlds End State Park, and great fishing spots. OGM's are negotiable. (Property consists of 2 parcels. Vacant lot has also has a perc.)Property borders WB-80149 consisting of 2.79+/- acres of vacant land $32,500.
This property is off market, which means it's not currently listed for sale or rent on Zillow. This may be different from what's available on other websites or public sources.

