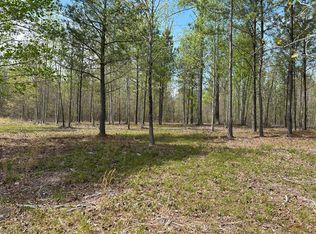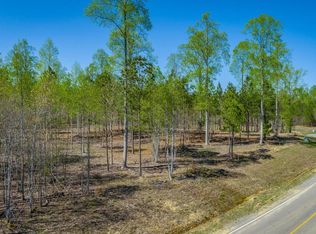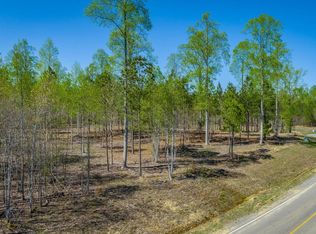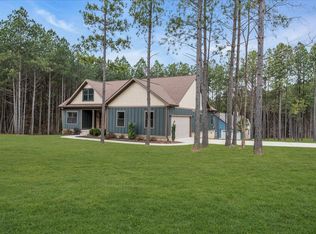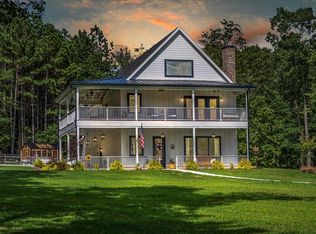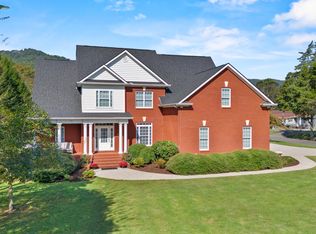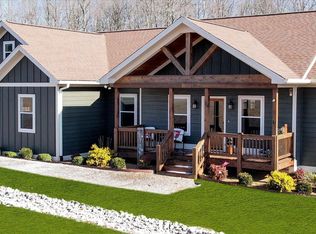Coming soon to the gated community of Jasper Highlands, this to-be-built residence offers the perfect blend of modern design and mountain living. With approximately 2,987 square feet, the plan provides 4 bedrooms and 3.5 bathrooms across a single-level layout designed for both comfort and elegance.
The exterior showcases the clean lines and timeless appeal of modern prairie architecture, setting the tone for what awaits inside. A welcoming entry leads into open, light-filled living spaces, complemented by a seamless flow between the great room, dining, and kitchen areas. The design balances everyday function with elevated style, creating a home that feels both livable and luxurious.
The primary suite offers a private retreat, complete with generous proportions and direct connection to the home's daily conveniences. Additional bedrooms, including a guest suite and two more connected by a shared bath, make this plan ideal for family living or hosting. Thoughtful touches throughout the design emphasize easy entertaining and comfortable day-to-day living.
Please note: the plan may be modified from the renderings and photos shown to meet Jasper Highlands' architectural guidelines. Buyers who secure early will have the opportunity to select finishes and make the home truly their own, with an anticipated 2026 completion.
New construction
$776,620
0 Raulston Falls Rd #93, Jasper, TN 37347
4beds
2,987sqft
Est.:
Single Family Residence
Built in 2026
1.39 Acres Lot
$775,300 Zestimate®
$260/sqft
$109/mo HOA
What's special
Modern prairie architectureOpen light-filled living spacesGenerous proportions
- 174 days |
- 815 |
- 35 |
Zillow last checked: 8 hours ago
Listing updated: January 21, 2026 at 12:23pm
Listed by:
Garrett Cox 423-718-7613,
Crye-Leike, REALTORS 423-756-0771,
Paige Batten 423-902-4119,
Crye-Leike, REALTORS
Source: Greater Chattanooga Realtors,MLS#: 1519373
Tour with a local agent
Facts & features
Interior
Bedrooms & bathrooms
- Bedrooms: 4
- Bathrooms: 4
- Full bathrooms: 3
- 1/2 bathrooms: 1
Heating
- Central
Cooling
- Central Air
Features
- Flooring: Hardwood
- Has basement: No
- Number of fireplaces: 1
Interior area
- Total structure area: 2,987
- Total interior livable area: 2,987 sqft
- Finished area above ground: 2,987
Property
Parking
- Total spaces: 2
- Parking features: Garage
- Attached garage spaces: 2
Features
- Stories: 1
- Exterior features: Other
- Has view: Yes
Lot
- Size: 1.39 Acres
- Dimensions: 440 x 55 x 468 x 104
Details
- Parcel number: 094 001.68
Construction
Type & style
- Home type: SingleFamily
- Property subtype: Single Family Residence
Materials
- HardiPlank Type, Other
- Foundation: Block
Condition
- New construction: Yes
- Year built: 2026
Utilities & green energy
- Sewer: Septic Tank
- Water: Public
- Utilities for property: See Remarks
Community & HOA
Community
- Subdivision: Jasper Highlands
HOA
- Has HOA: Yes
- HOA fee: $1,308 annually
Location
- Region: Jasper
Financial & listing details
- Price per square foot: $260/sqft
- Annual tax amount: $422
- Date on market: 1/21/2026
- Listing terms: Cash,Conventional,VA Loan
Estimated market value
$775,300
$737,000 - $814,000
$3,882/mo
Price history
Price history
| Date | Event | Price |
|---|---|---|
| 1/21/2026 | Listed for sale | $776,620$260/sqft |
Source: Greater Chattanooga Realtors #1519373 Report a problem | ||
| 10/6/2025 | Contingent | $776,620$260/sqft |
Source: Greater Chattanooga Realtors #1519373 Report a problem | ||
| 8/27/2025 | Listed for sale | $776,620$260/sqft |
Source: Greater Chattanooga Realtors #1519373 Report a problem | ||
Public tax history
Public tax history
Tax history is unavailable.BuyAbility℠ payment
Est. payment
$4,107/mo
Principal & interest
$3713
Property taxes
$285
HOA Fees
$109
Climate risks
Neighborhood: 37347
Nearby schools
GreatSchools rating
- 6/10Jasper Middle SchoolGrades: 5-8Distance: 4.4 mi
- 5/10Marion Co High SchoolGrades: 9-12Distance: 5 mi
- 4/10Jasper Elementary SchoolGrades: PK-4Distance: 5.2 mi
Schools provided by the listing agent
- Elementary: Jasper Elementary
- Middle: Jasper Middle
- High: Marion County High
Source: Greater Chattanooga Realtors. This data may not be complete. We recommend contacting the local school district to confirm school assignments for this home.
- Loading
- Loading
