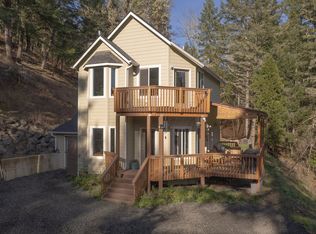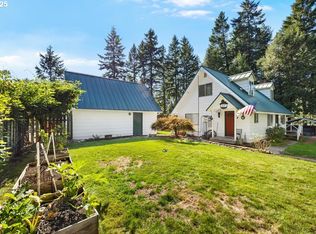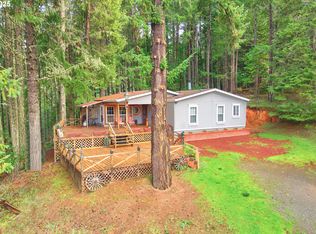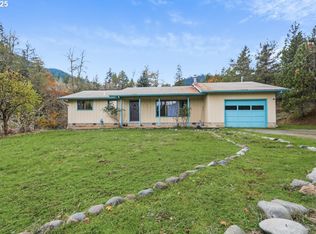100% off-grid living on your own 20-acre slice of paradise! Located within "The Ranch" - a close-knit homesteading community of like-minded landowners who each steward their own property while embracing a shared off-grid lifestyle. Just 25 minutes southwest of Winston, Oregon, this property is accessed via a gated 4-mile gravel road through BLM and private timberlands. The resilient home features a Schneider Electric solar system with new Dawnice 410Ah battery storage (Dec. 2024), Starlink internet, and propane + wood heat. You’ll love the vintage dual fuel wood/gas cookstove, EccoTemp tankless water heater, and blend of rustic charm with practical sustainability. Outside, enjoy a solar-powered well, spring-fed pond (with turtles!), and a year-round tributary to Thompson Creek. Native wildflower meadows burst with color each spring, reminiscent of a subalpine landscape - yet all at a mild 1,600' elevation ideal for year-round growing in USDA zones 8b–9a. Sit back on the covered front porch, breathe in the fresh mountain air, and soak in the quiet. This is more than a home - it’s a way of life. Call today to schedule your private tour!
Active
$454,000
0 Rice Creek Rd, Winston, OR 97496
2beds
2,056sqft
Est.:
Residential, Single Family Residence
Built in 1974
20 Acres Lot
$-- Zestimate®
$221/sqft
$-- HOA
What's special
- 228 days |
- 3,722 |
- 269 |
Zillow last checked: 8 hours ago
Listing updated: February 24, 2026 at 04:20pm
Listed by:
Aaron Cherry 541-391-1623,
Oregon Life Homes
Source: RMLS (OR),MLS#: 687229481
Tour with a local agent
Facts & features
Interior
Bedrooms & bathrooms
- Bedrooms: 2
- Bathrooms: 1
- Full bathrooms: 1
- Main level bathrooms: 1
Rooms
- Room types: Mud Room, Utility Room, Bedroom 2, Dining Room, Family Room, Kitchen, Living Room, Primary Bedroom
Primary bedroom
- Features: Closet, Vaulted Ceiling, Wood Floors
- Level: Upper
- Area: 187
- Dimensions: 11 x 17
Bedroom 2
- Features: Ceiling Fan, Closet, Wood Floors
- Level: Main
- Area: 189
- Dimensions: 9 x 21
Dining room
- Features: Ceiling Fan, Exterior Entry, French Doors, Wood Floors
- Level: Main
- Area: 162
- Dimensions: 9 x 18
Family room
- Features: Vinyl Floor
- Level: Upper
- Area: 450
- Dimensions: 18 x 25
Kitchen
- Features: Island, Free Standing Range, Free Standing Refrigerator, Sink, Wood Floors
- Level: Main
- Area: 162
- Width: 18
Living room
- Features: Beamed Ceilings, Wainscoting, Wood Floors, Wood Stove
- Level: Main
- Area: 360
- Dimensions: 18 x 20
Heating
- Active Solar, Wood Stove
Cooling
- Wall Unit(s)
Appliances
- Included: Free-Standing Gas Range, Free-Standing Refrigerator, Instant Hot Water, Washer/Dryer, Free-Standing Range, Propane Water Heater, Tankless Water Heater
- Laundry: Laundry Room
Features
- Ceiling Fan(s), High Ceilings, High Speed Internet, Soaking Tub, Wainscoting, Closet, Kitchen Island, Sink, Beamed Ceilings, Vaulted Ceiling(s), Pantry
- Flooring: Bamboo, Wood, Vinyl
- Doors: French Doors
- Windows: Aluminum Frames, Double Pane Windows
- Basement: Crawl Space
- Number of fireplaces: 1
- Fireplace features: Wood Burning, Wood Burning Stove
Interior area
- Total structure area: 2,056
- Total interior livable area: 2,056 sqft
Property
Parking
- Total spaces: 1
- Parking features: Driveway, RV Access/Parking, Carport
- Garage spaces: 1
- Has carport: Yes
- Has uncovered spaces: Yes
Features
- Levels: Two
- Stories: 2
- Patio & porch: Covered Deck, Deck, Porch
- Exterior features: Garden, Raised Beds, Yard, Exterior Entry
- Fencing: Fenced
- Has view: Yes
- View description: Mountain(s), Seasonal, Trees/Woods
- Waterfront features: Creek, Pond, Stream
Lot
- Size: 20 Acres
- Features: Gentle Sloping, Private, Trees, Wooded, Acres 20 to 50
Details
- Additional structures: Greenhouse, PoultryCoop, RVParking, ToolShed
- Parcel number: R41834
- Zoning: FF
Construction
Type & style
- Home type: SingleFamily
- Architectural style: Cabin
- Property subtype: Residential, Single Family Residence
Materials
- Cedar, Lap Siding, Metal Siding
- Foundation: Pillar/Post/Pier
- Roof: Metal
Condition
- Resale
- New construction: No
- Year built: 1974
Utilities & green energy
- Gas: Propane
- Sewer: Other
- Water: Other, Well
- Utilities for property: Satellite Internet Service
Green energy
- Energy generation: Solar Off Grid
Community & HOA
HOA
- Has HOA: No
Location
- Region: Winston
Financial & listing details
- Price per square foot: $221/sqft
- Annual tax amount: $1,136
- Date on market: 7/13/2025
- Listing terms: Cash,Other
- Road surface type: Gravel
Estimated market value
Not available
Estimated sales range
Not available
Not available
Price history
Price history
| Date | Event | Price |
|---|---|---|
| 7/14/2025 | Listed for sale | $454,000+101.8%$221/sqft |
Source: | ||
| 11/3/2023 | Sold | $225,000-9.6%$109/sqft |
Source: | ||
| 9/22/2023 | Pending sale | $249,000$121/sqft |
Source: | ||
| 8/4/2023 | Listed for sale | $249,000+31.1%$121/sqft |
Source: | ||
| 5/27/2022 | Sold | $190,000+5.8%$92/sqft |
Source: | ||
| 5/14/2022 | Pending sale | $179,500$87/sqft |
Source: | ||
| 5/7/2022 | Listed for sale | $179,500-38.5%$87/sqft |
Source: | ||
| 5/26/2021 | Sold | $292,000+2.5%$142/sqft |
Source: | ||
| 5/5/2021 | Pending sale | $285,000$139/sqft |
Source: | ||
| 4/28/2021 | Listed for sale | $285,000+42.5%$139/sqft |
Source: | ||
| 5/29/2020 | Listing removed | $200,000$97/sqft |
Source: Hybrid Real Estate #20145824 Report a problem | ||
| 5/10/2020 | Listed for sale | $200,000-16.3%$97/sqft |
Source: Hybrid Real Estate #20145824 Report a problem | ||
| 3/28/2020 | Listing removed | $239,000$116/sqft |
Source: Hawks & Co., REALTORS #18007518 Report a problem | ||
| 2/27/2020 | Pending sale | $239,000$116/sqft |
Source: Hawks & Co., REALTORS #18007518 Report a problem | ||
| 10/2/2019 | Price change | $239,000+19.5%$116/sqft |
Source: Hawks & Co., REALTORS #18007518 Report a problem | ||
| 8/28/2019 | Price change | $200,000-16.3%$97/sqft |
Source: Hybrid Real Estate #19521713 Report a problem | ||
| 8/24/2019 | Price change | $239,000+19.5%$116/sqft |
Source: Hawks & Co., REALTORS #19521713 Report a problem | ||
| 8/6/2019 | Price change | $200,000-16.3%$97/sqft |
Source: Hybrid Real Estate #19521713 Report a problem | ||
| 7/16/2019 | Price change | $239,000-4.4%$116/sqft |
Source: Hawks & Co., REALTORS #19521713 Report a problem | ||
| 4/16/2019 | Price change | $249,900-9.8%$122/sqft |
Source: Hawks & Co., REALTORS #19521713 Report a problem | ||
| 11/26/2018 | Price change | $277,000-6.7%$135/sqft |
Source: Hawks & Co., REALTORS #19521713 Report a problem | ||
| 10/11/2018 | Price change | $297,000-11.9%$144/sqft |
Source: Hawks & Co., REALTORS #19521713 Report a problem | ||
| 8/30/2018 | Price change | $337,000-8.2%$164/sqft |
Source: Hawks & Co., REALTORS #19521713 Report a problem | ||
| 8/1/2018 | Price change | $367,000+70.7%$179/sqft |
Source: Hawks & Co., REALTORS #19521713 Report a problem | ||
| 7/16/2018 | Pending sale | $215,000$105/sqft |
Source: Real Estate Professionals Roseburg #18570413 Report a problem | ||
| 5/23/2018 | Listed for sale | $215,000$105/sqft |
Source: Berkshire Hathaway HomeServices Real Estate Professionals #18570413 Report a problem | ||
Public tax history
Public tax history
Tax history is unavailable.BuyAbility℠ payment
Est. payment
$2,345/mo
Principal & interest
$2118
Property taxes
$227
Climate risks
Neighborhood: 97496
Getting around
0 / 100
Car-DependentNearby schools
GreatSchools rating
- NABrockway Elementary SchoolGrades: PK-2Distance: 9.4 mi
- 4/10Winston Middle SchoolGrades: 6-8Distance: 9.3 mi
- 5/10Douglas High SchoolGrades: 9-12Distance: 8.9 mi
Schools provided by the listing agent
- Elementary: Brockway
- Middle: Winston
- High: Douglas
Source: RMLS (OR). This data may not be complete. We recommend contacting the local school district to confirm school assignments for this home.





