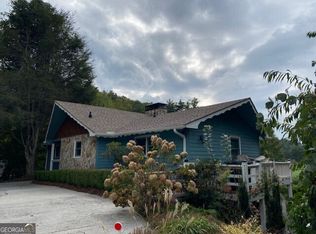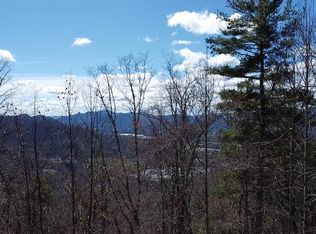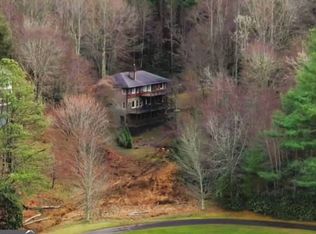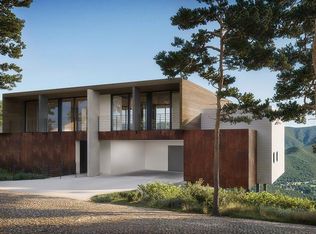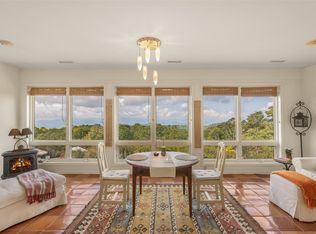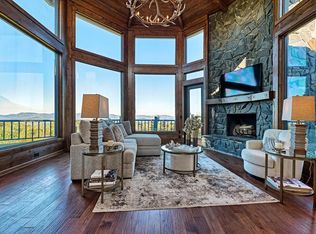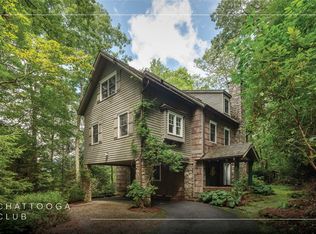Welcome to Casa 126 Ridgepole, a landmark modern residence designed by award-winning architect Roney Mateu, FAIA. Perched atop Ridgepole Drive in Sky Valley, this striking new construction is envisioned as both a full-time home and a retreat-an architectural response to one of North Georgia's most iconic settings. Set on over half an acre, Casa 126 is clad in weathering Corten steel that gracefully echoes the historic agrarian and industrial textures of Rabun County while grounding the home in the storied geology of the Blue Ridge Mountains. Every detail is carefully considered to honor the landscape and create a living experience rooted in both heritage and contemporary design. The home unfolds across two levels and more than 4,200 square feet of interior and exterior living space. A voluminous Great Room serves as the visual and spatial centerpiece, framing uninterrupted southern and western views across Rabun Gap. Walls of glass and thoughtfully placed openings invite natural light and ever-changing mountain panoramas into daily life. The primary suite and guest bedrooms are oriented for privacy and seamless connection to the outdoors, ensuring each space feels like a personal sanctuary. Outdoor living is celebrated through expansive decks, a covered carport, and a series of balconies designed for relaxation and entertaining against the backdrop of extraordinary sunsets. Materials and finishes are selected for their beauty, durability, and authenticity, delivering a home as timeless as its surroundings. Casa 126 Ridgepole is more than a house-it is a modern landmark that contributes to a new architectural legacy in Sky Valley: one inspired by place, crafted for enduring memories, and reaching toward the future. This is an opportunity to own a residence that will be remembered, returned to, and longed for-where every season unfolds in harmony with the mountains themselves.
Active
$2,485,000
0 Ridgepole Dr, Dillard, GA 30537
3beds
--sqft
Est.:
Single Family Residence
Built in 2026
0.52 Acres Lot
$-- Zestimate®
$--/sqft
$-- HOA
What's special
- 200 days |
- 130 |
- 3 |
Zillow last checked: 8 hours ago
Listing updated: December 16, 2025 at 12:01pm
Listed by:
Nancy Thorpe (706) 222-5588,
Mountain Sotheby's International
Source: GAMLS,MLS#: 10557269
Tour with a local agent
Facts & features
Interior
Bedrooms & bathrooms
- Bedrooms: 3
- Bathrooms: 5
- Full bathrooms: 4
- 1/2 bathrooms: 1
- Main level bathrooms: 3
- Main level bedrooms: 3
Rooms
- Room types: Other
Kitchen
- Features: Breakfast Bar, Kitchen Island, Pantry
Heating
- Heat Pump
Cooling
- Central Air
Appliances
- Included: None
- Laundry: Other
Features
- Double Vanity, Master On Main Level, Other
- Flooring: Hardwood
- Basement: None
- Has fireplace: No
- Common walls with other units/homes: No Common Walls
Interior area
- Total structure area: 0
- Finished area above ground: 0
- Finished area below ground: 0
Property
Parking
- Parking features: Carport
- Has carport: Yes
Features
- Levels: One and One Half
- Stories: 1
- Has view: Yes
- View description: Mountain(s)
- Body of water: None
Lot
- Size: 0.52 Acres
- Features: Other, Sloped
- Residential vegetation: Wooded
Details
- Parcel number: 047B 078
Construction
Type & style
- Home type: SingleFamily
- Architectural style: Contemporary
- Property subtype: Single Family Residence
Materials
- Other
- Roof: Other
Condition
- To Be Built
- New construction: Yes
- Year built: 2026
Utilities & green energy
- Sewer: Public Sewer
- Water: Public
- Utilities for property: None, Other
Community & HOA
Community
- Features: None
- Subdivision: Sky Valley
HOA
- Has HOA: No
- Services included: None
Location
- Region: Dillard
Financial & listing details
- Annual tax amount: $128
- Date on market: 7/3/2025
- Cumulative days on market: 201 days
- Listing agreement: Exclusive Right To Sell
- Listing terms: Cash
Estimated market value
Not available
Estimated sales range
Not available
$3,482/mo
Price history
Price history
| Date | Event | Price |
|---|---|---|
| 7/6/2025 | Pending sale | $89,000 |
Source: | ||
| 7/6/2025 | Price change | $89,000-96.4% |
Source: | ||
| 7/3/2025 | Listed for sale | $2,485,000+9457.7% |
Source: | ||
| 8/1/2024 | Sold | $26,000-11.9% |
Source: | ||
| 7/12/2024 | Pending sale | $29,500 |
Source: | ||
Public tax history
Public tax history
Tax history is unavailable.BuyAbility℠ payment
Est. payment
$14,231/mo
Principal & interest
$12243
Property taxes
$1118
Home insurance
$870
Climate risks
Neighborhood: 30537
Nearby schools
GreatSchools rating
- 5/10Rabun County Elementary SchoolGrades: 3-6Distance: 11.9 mi
- 5/10Rabun County Middle SchoolGrades: 7-8Distance: 12.1 mi
- 7/10Rabun County High SchoolGrades: 9-12Distance: 12 mi
Schools provided by the listing agent
- Elementary: Rabun County Primary/Elementar
- Middle: Rabun County
- High: Rabun County
Source: GAMLS. This data may not be complete. We recommend contacting the local school district to confirm school assignments for this home.
- Loading
- Loading
