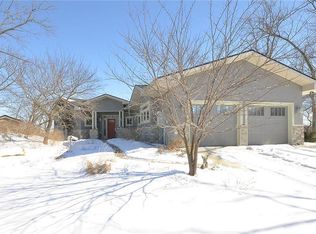Sold
Price Unknown
0 SE Benner Lake Rd, Dearborn, MO 64439
1beds
800sqft
Mixed Use
Built in ----
38 Acres Lot
$524,700 Zestimate®
$--/sqft
$908 Estimated rent
Home value
$524,700
Estimated sales range
Not available
$908/mo
Zestimate® history
Loading...
Owner options
Explore your selling options
What's special
Welcome to this stunner of Hilltop Retreat on 38 +/- acres that is perfect for full time living or weekend adventures. Located just outside of Dearborn, MO this property offers a relaxing retreat, fit for any outdoor enthusiast. The cottage consists of 1 bed and 1 bath with an open kitchen and living room that leads into a craft/office room. Each room has a very cozy feel with minimal maintenance and utility costs in mind. A charming landscape of native flowers and shrubs welcomes you in from every direction. The covered porch is a great feature . Built high up on the hill and well off the road this site gives way to expansive views of the countryside. There is plenty of room to build the home of your dreams and treat the cottage as a traditional guest house. The cottage is accompanied by a quality built shop and bonus cabin. The shop is built right with concrete floors and ample lighting. The bonus cabin could serve many uses from guest overnights to even a short term rental.
The land consist mainly of open warm season grasses growing in rich soils with pockets of mature timber along Chestnut Branch Creek which also serves as the eastern boundary. The wildlife is very diverse with abundant deer and turkey populations. Several hidden pockets that would be perfect for food plot and stand locations. The soils are very rich making it prime garden or orchard material.
This property checks a ton of boxes including quick access to I-29 putting you at MCI within 18 minutes and downtown Kansas City within 40 minutes. Feel free to call with any questions or to schedule tour.
Zillow last checked: 8 hours ago
Listing updated: October 10, 2025 at 09:14am
Listing Provided by:
Bobby Oberlander 816-392-5515,
Midwest Land Group
Bought with:
Nichole Coons, 2018006797
BHG Kansas City Homes
Source: Heartland MLS as distributed by MLS GRID,MLS#: 2564427
Facts & features
Interior
Bedrooms & bathrooms
- Bedrooms: 1
- Bathrooms: 1
- Full bathrooms: 1
Heating
- Wall Furnace, Zoned
Cooling
- Multi Units
Features
- Flooring: Concrete, Wood
- Basement: Slab
- Number of fireplaces: 1
Interior area
- Total structure area: 800
- Total interior livable area: 800 sqft
- Finished area above ground: 800
- Finished area below ground: 0
Property
Parking
- Total spaces: 4
- Parking features: Detached
- Garage spaces: 4
Lot
- Size: 38 Acres
Details
- Parcel number: 188.028000000003.000
Construction
Type & style
- Home type: SingleFamily
- Property subtype: Mixed Use
Materials
- Concrete, Stone Trim
- Foundation: Slab
- Roof: Composition
Utilities & green energy
- Sewer: Septic Tank
- Water: Rural, Verify Meter
Community & neighborhood
Location
- Region: Dearborn
- Subdivision: None
HOA & financial
HOA
- Has HOA: No
Other
Other facts
- Listing terms: Cash,Conventional
- Ownership: Other
Price history
| Date | Event | Price |
|---|---|---|
| 10/10/2025 | Sold | -- |
Source: | ||
| 7/28/2025 | Pending sale | $525,000$656/sqft |
Source: | ||
| 7/21/2025 | Listed for sale | $525,000$656/sqft |
Source: | ||
Public tax history
Tax history is unavailable.
Neighborhood: 64439
Nearby schools
GreatSchools rating
- 6/10North Platte Intermediate SchoolGrades: 3-5Distance: 5.6 mi
- 4/10North Platte Jr. High SchoolGrades: 6-8Distance: 3.4 mi
- 9/10North Platte High SchoolGrades: 9-12Distance: 3.4 mi
Schools provided by the listing agent
- Elementary: North Platte R-1
- Middle: North Platte R-1
- High: North Platte
Source: Heartland MLS as distributed by MLS GRID. This data may not be complete. We recommend contacting the local school district to confirm school assignments for this home.
Get a cash offer in 3 minutes
Find out how much your home could sell for in as little as 3 minutes with a no-obligation cash offer.
Estimated market value$524,700
Get a cash offer in 3 minutes
Find out how much your home could sell for in as little as 3 minutes with a no-obligation cash offer.
Estimated market value
$524,700
