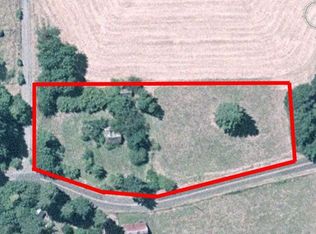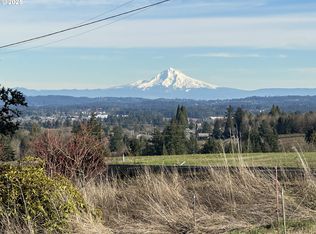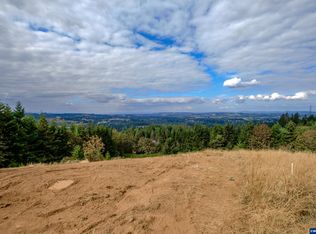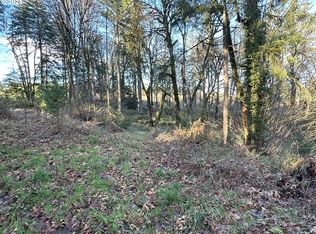Build your dream home on nearly 6 acres of inspiring Sherwood countryside just minutes from town! This rare opportunity offers 5.94 acres that's both level and features a gentle Southeast slope, while positioned to take full advantage of the valley, and Mt. Hood views. The territory is surrounded by generational properties, gorgeous custom estates, vineyards, and equestrian properties - a setting offering both privacy, ambiance and potential. Ideal for those looking to create a legacy property with room to roam, and views from home. Enjoy a peaceful, rural atmosphere while staying close to top-rated Sherwood schools, local wineries, and all the sought after Sherwood area has to offer. A truly special, and dreamy place to bring your vision to life.Orchard includes: walnut, pear, fig, plum, apple, peach and cherry trees.
Pending
$795,000
0 SW Kruger Rd, Sherwood, OR 97140
--beds
0baths
5.94Acres
Est.:
Unimproved Land, Single Family Residence
Built in ----
5.94 Acres Lot
$-- Zestimate®
$--/sqft
$-- HOA
What's special
- 170 days |
- 48 |
- 1 |
Zillow last checked: 8 hours ago
Listing updated: December 14, 2025 at 05:35am
Listed by:
Jason Gardner 971-832-1234,
Premiere Property Group, LLC
Source: RMLS (OR),MLS#: 215774303
Facts & features
Interior
Bedrooms & bathrooms
- Bathrooms: 0
Video & virtual tour
Property
Features
- Has view: Yes
- View description: Mountain(s), Territorial, Vineyard
Lot
- Size: 5.94 Acres
- Features: Pasture, Gentle Sloping, Level, Acres 5 to 7
Details
- Parcel number: R576175
- Zoning: AF-5
Utilities & green energy
- Utilities for property: None
Community & HOA
HOA
- Has HOA: No
Location
- Region: Sherwood
Financial & listing details
- Annual tax amount: $89
- Date on market: 8/7/2025
- Cumulative days on market: 170 days
- Listing terms: Cash,Conventional
- Road surface type: Gravel, Paved
Estimated market value
Not available
Estimated sales range
Not available
Not available
Price history
Price history
| Date | Event | Price |
|---|---|---|
| 12/14/2025 | Pending sale | $795,000 |
Source: | ||
| 8/7/2025 | Listed for sale | $795,000+22.6% |
Source: | ||
| 4/25/2024 | Sold | $648,500-57.6% |
Source: | ||
| 2/15/2023 | Pending sale | $1,528,000 |
Source: | ||
| 12/2/2022 | Listed for sale | $1,528,000+263.8% |
Source: | ||
Public tax history
Public tax history
Tax history is unavailable.BuyAbility℠ payment
Est. payment
$4,633/mo
Principal & interest
$3805
Property taxes
$550
Home insurance
$278
Climate risks
Neighborhood: 97140
Nearby schools
GreatSchools rating
- 9/10Edy Ridge Elementary SchoolGrades: PK-5Distance: 1.5 mi
- 9/10Sherwood Middle SchoolGrades: 6-8Distance: 2 mi
- 10/10Sherwood High SchoolGrades: 9-12Distance: 1 mi
Schools provided by the listing agent
- Elementary: Ridges
- Middle: Sherwood
- High: Sherwood
Source: RMLS (OR). This data may not be complete. We recommend contacting the local school district to confirm school assignments for this home.





