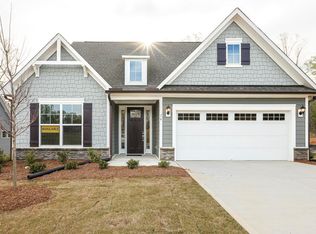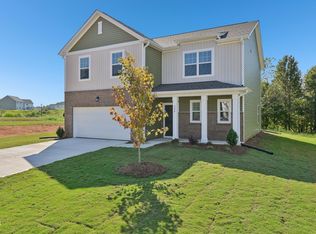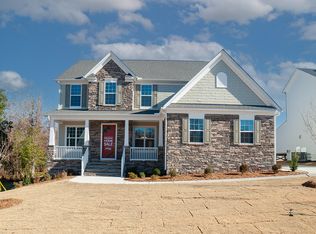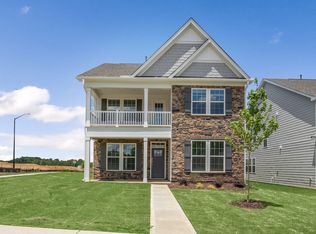TO BE BUILT NEW CONSTRUCTION: CYPRESS MODEL. Lot $250k Cypress $248k (NOW $350k) Lot Finishing Estimate $65k TOTAL: $563k This 2-story, four bedroom, three bath home with a formal dining room, a first floor guest suite with a full bath and a kitchen with an island and pantry. The second floor features the primary bedroom two-additional bedrooms, a hall bath, a convenient upstairs laundry room and an oversized loft area. Options available to personalize your home include a sunroom, screen porch, or covered porch, a first-floor study with French doors, an expanded informal dining area, a sitting room off the primary bedroom, an additional bedroom upstairs, and an optional third-floor with bonus room or bedroom and full bath.
New construction
$563,000
0 Sawmill Rd, Cedar Grove, NC 27231
4beds
2,430sqft
Est.:
Single Family Residence, Residential
Built in 2025
7.06 Acres Lot
$-- Zestimate®
$232/sqft
$-- HOA
What's special
Oversized loft areaHall bathPrimary bedroomFour bedroomThree bathFormal dining roomConvenient upstairs laundry room
- 311 days |
- 776 |
- 33 |
Zillow last checked: 8 hours ago
Listing updated: January 29, 2026 at 12:35pm
Listed by:
Kelly Carraway 919-441-6912,
Century 21 Triangle Group,
Marguerite Greene 919-219-9312,
Century 21 Triangle Group
Source: Doorify MLS,MLS#: 10089445
Tour with a local agent
Facts & features
Interior
Bedrooms & bathrooms
- Bedrooms: 4
- Bathrooms: 3
- Full bathrooms: 3
Heating
- Electric, Forced Air, Heat Pump
Cooling
- Central Air, Heat Pump
Appliances
- Included: Dishwasher, Electric Oven, Electric Range, Electric Water Heater, Exhaust Fan, Microwave
Features
- Bathtub/Shower Combination, Crown Molding, Granite Counters, Kitchen Island, Open Floorplan
- Flooring: Carpet, Vinyl, Tile
- Has fireplace: No
Interior area
- Total structure area: 2,430
- Total interior livable area: 2,430 sqft
- Finished area above ground: 2,430
- Finished area below ground: 0
Property
Parking
- Total spaces: 4
- Parking features: Garage
- Attached garage spaces: 2
- Uncovered spaces: 2
Features
- Levels: Two
- Stories: 2
- Has view: Yes
Lot
- Size: 7.06 Acres
Details
- Parcel number: 9868038557
- Special conditions: Standard
- Horses can be raised: Yes
Construction
Type & style
- Home type: SingleFamily
- Architectural style: Traditional
- Property subtype: Single Family Residence, Residential
Materials
- Vinyl Siding
- Foundation: Slab
- Roof: Shingle
Condition
- New construction: Yes
- Year built: 2025
- Major remodel year: 2025
Details
- Builder name: Eastwood Homes
Utilities & green energy
- Sewer: Septic Needed
- Water: Well
Community & HOA
Community
- Features: None
- Subdivision: Not in a Subdivision
HOA
- Has HOA: No
Location
- Region: Cedar Grove
Financial & listing details
- Price per square foot: $232/sqft
- Annual tax amount: $1,233
- Date on market: 4/15/2025
Estimated market value
Not available
Estimated sales range
Not available
$3,025/mo
Price history
Price history
| Date | Event | Price |
|---|---|---|
| 10/27/2025 | Price change | $250,000-55.6%$103/sqft |
Source: | ||
| 4/15/2025 | Price change | $563,000-16.6%$232/sqft |
Source: | ||
| 9/10/2024 | Price change | $675,000+170%$278/sqft |
Source: | ||
| 8/21/2024 | Listed for sale | $250,000$103/sqft |
Source: | ||
Public tax history
Public tax history
Tax history is unavailable.BuyAbility℠ payment
Est. payment
$2,977/mo
Principal & interest
$2620
Property taxes
$357
Climate risks
Neighborhood: 27231
Nearby schools
GreatSchools rating
- 5/10Central ElementaryGrades: PK-5Distance: 6.7 mi
- 5/10Orange Middle SchoolGrades: 6-8Distance: 6.3 mi
- 6/10Orange HighGrades: 9-12Distance: 6.1 mi
Schools provided by the listing agent
- Elementary: Orange - Central
- Middle: Orange - Gravelly Hill
- High: Orange - Orange
Source: Doorify MLS. This data may not be complete. We recommend contacting the local school district to confirm school assignments for this home.




