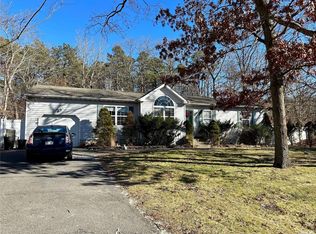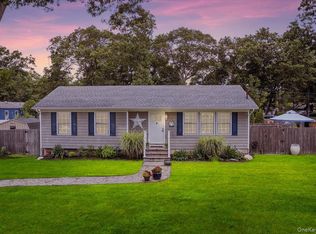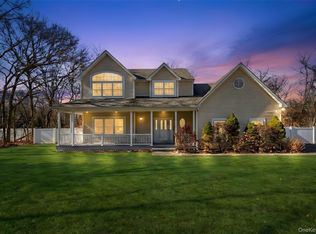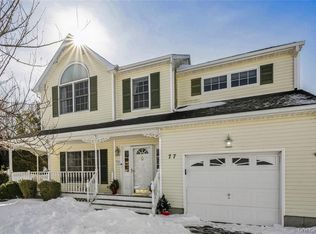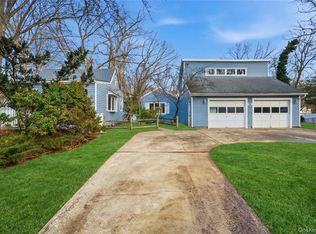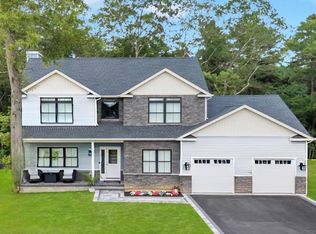ONCE-IN-A-LIFETIME OPPORTUNITY!! This brand-new, to-be-built high ranch is unlike anything you've ever seen, and now is your chance to customize it to fit your exact vision! This oversized beauty offers a full basement with 8-foot ceilings and an outside entrance, providing tons of extra space. From the new blacktop driveway with a paving stone border to the elegant front path, everything about this home exudes luxury. Inside, you'll be blown away by the open floor plan, featuring recessed lighting, and custom molding. The high-end chef’s kitchen is an absolute dream with white cabinets, quartz countertops, stainless steel appliances, a breakfast bar, built-in microwave, and tons of cabinet space, including a gas stove. The enormous primary suite includes a walk-in closet and a spa-like primary bath with a soaking tub and shower. Additional spacious bedrooms, a hallway bath with checkerboard tile, black fixtures, and subway tile, as well as a large den/family room. The first floor offers a bonus room with a separate entrance, ideal for a second living space or home office, along with a spacious bedroom and full bath with a large stand-up shower. Two-zone central air and heat pump, two zone hot water baseboard heating or two zone Gas hot air, 200-amp electrical, oak floors, and high-end finishes everywhere make this home a true standout. Time is running out customize this incredible home before it's too late—call now to schedule a showing and make this dream home YOURS!
For sale
$799,999
0 Tarkill Road, Ridge, NY 11961
4beds
--sqft
Single Family Residence, Residential
Built in 2025
10,454 Square Feet Lot
$-- Zestimate®
$--/sqft
$-- HOA
What's special
High-end finishesHome officeSecond living spaceTwo-zone central airSpacious bedroomsRecessed lightingCustom molding
- 302 days |
- 445 |
- 21 |
Zillow last checked: 8 hours ago
Listing updated: May 14, 2025 at 02:04am
Listing by:
Coldwell Banker American Homes 631-863-9800,
Bryan J. Karp CBR 631-759-5277
Source: OneKey® MLS,MLS#: 847567
Tour with a local agent
Facts & features
Interior
Bedrooms & bathrooms
- Bedrooms: 4
- Bathrooms: 3
- Full bathrooms: 3
Other
- Description: Entry, Den/Family Room, Full Bath, One Bedroom, Bonus Room
- Level: First
Other
- Description: LR, DR, EIK, Hallway, Bath, 3 Bedrooms, Primary Suite with Full Bath
- Level: Second
Other
- Description: Full Basement with outside entrance
- Level: Basement
Heating
- Hot Water, Propane
Cooling
- Central Air
Appliances
- Included: Dryer, Oven, Range, Washer, Tankless Water Heater
- Laundry: Washer/Dryer Hookup
Features
- Eat-in Kitchen, Primary Bathroom
- Basement: Full
- Attic: Partially Finished
- Has fireplace: No
Interior area
- Total structure area: 0
Property
Parking
- Total spaces: 1
- Parking features: Garage
- Garage spaces: 1
Lot
- Size: 10,454 Square Feet
- Dimensions: .27
Details
- Special conditions: None
Construction
Type & style
- Home type: SingleFamily
- Property subtype: Single Family Residence, Residential
Condition
- Year built: 2025
Utilities & green energy
- Sewer: Cesspool
- Water: Public
- Utilities for property: Cable Available
Community & HOA
HOA
- Has HOA: No
Location
- Region: Ridge
Financial & listing details
- Date on market: 4/10/2025
- Cumulative days on market: 228 days
- Listing agreement: Exclusive Right To Sell
- Electric utility on property: Yes
Estimated market value
Not available
Estimated sales range
Not available
Not available
Price history
Price history
| Date | Event | Price |
|---|---|---|
| 4/10/2025 | Listed for sale | $799,999 |
Source: | ||
Public tax history
Public tax history
Tax history is unavailable.BuyAbility℠ payment
Estimated monthly payment
Boost your down payment with 6% savings match
Earn up to a 6% match & get a competitive APY with a *. Zillow has partnered with to help get you home faster.
Learn more*Terms apply. Match provided by Foyer. Account offered by Pacific West Bank, Member FDIC.Climate risks
Neighborhood: 11961
Nearby schools
GreatSchools rating
- 5/10Ridge Elementary SchoolGrades: K-4Distance: 2.8 mi
- 2/10Longwood Junior High SchoolGrades: 7-8Distance: 4.9 mi
- 5/10Longwood High SchoolGrades: 9-12Distance: 5.3 mi
Schools provided by the listing agent
- Elementary: Ridge Elementary School
- Middle: Longwood Junior High School
- High: Longwood High School
Source: OneKey® MLS. This data may not be complete. We recommend contacting the local school district to confirm school assignments for this home.
- Loading
- Loading
