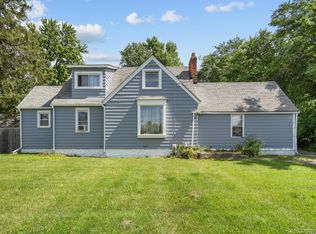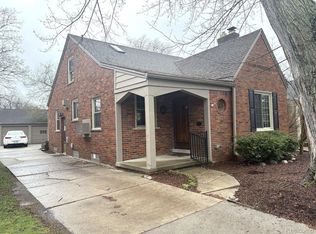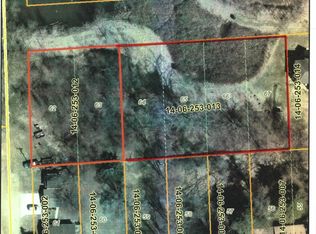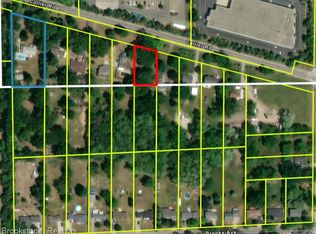Sold for $27,000
$27,000
0 Walnut Rd, Auburn Hills, MI 48326
--beds
--baths
0.48Acres
Land
Built in ----
0.48 Acres Lot
$-- Zestimate®
$--/sqft
$2,392 Estimated rent
Home value
Not available
Estimated sales range
Not available
$2,392/mo
Zestimate® history
Loading...
Owner options
Explore your selling options
What's special
80 feet frontage 261 feet deep. buildable lot. $5,000.emd, fully executed addend B must accompany offer to be consider by the seller.
Zillow last checked: 8 hours ago
Listing updated: September 15, 2025 at 07:45pm
Listed by:
James M Cassidy 313-410-4616,
Carrick Macross Real Estate Services
Bought with:
Dave Morgan, 6501296623
KW Showcase Realty
Source: Realcomp II,MLS#: 20250005986
Facts & features
Interior
Features
- Has basement: No
- Has fireplace: No
Property
Lot
- Size: 0.48 Acres
- Dimensions: 80 x 261
Details
- Parcel number: 1414226012
- Zoning description: Residential
- Special conditions: Short Sale No,Standard
Utilities & green energy
- Sewer: Public Sewer
- Water: Public
Community & neighborhood
Location
- Region: Auburn Hills
Other
Other facts
- Listing agreement: Exclusive Right To Sell
- Listing terms: Cash,Conventional
Price history
| Date | Event | Price |
|---|---|---|
| 4/2/2025 | Listed for sale | $349,900+1195.9% |
Source: | ||
| 3/31/2025 | Sold | $27,000-10% |
Source: | ||
| 3/13/2025 | Pending sale | $30,000 |
Source: | ||
| 2/19/2025 | Price change | $30,000-57.1% |
Source: | ||
| 1/28/2025 | Listed for sale | $70,000 |
Source: | ||
Public tax history
Tax history is unavailable.
Neighborhood: 48326
Nearby schools
GreatSchools rating
- 2/10Rogers SchoolGrades: K-5Distance: 1.2 mi
- 2/10Pontiac Middle SchoolGrades: 6-8Distance: 1.2 mi
- 4/10Pontiac High SchoolGrades: 9-12Distance: 1.3 mi



