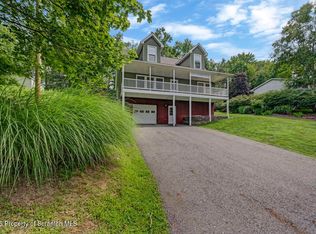Immaculate two story Colonial being offered for the first time.Original owners-immpeccable interior with a huge 34x21 great room,gorgeous oak floors through most of first floor,eat in kitchen,21x50 deck,private back yard,master suite with whirlpool., SqFt Fin - Main: 1400.00, SqFt Fin - 3rd: 0.00, SqFt Fin - 2nd: 1250.00
This property is off market, which means it's not currently listed for sale or rent on Zillow. This may be different from what's available on other websites or public sources.
