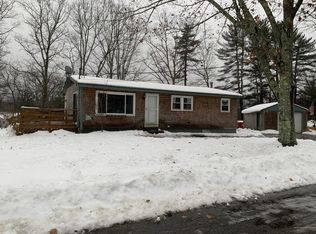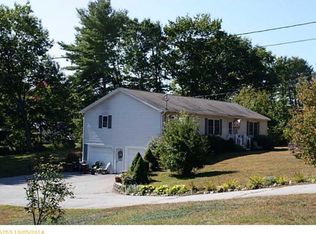Closed
$684,850
0 Webber Ridge, Wells, ME 04090
4beds
2,774sqft
Single Family Residence
Built in 2023
0.91 Acres Lot
$802,100 Zestimate®
$247/sqft
$4,017 Estimated rent
Home value
$802,100
$762,000 - $850,000
$4,017/mo
Zestimate® history
Loading...
Owner options
Explore your selling options
What's special
Brand new up scale subdivision!! Construction can begin immediately!! LOT 9. 34x28 colonial with 28x26 attached garage, fire place, granite, tile, hardwood, stainless appliances. option central air. Custom trim work. Huge kitchen, 2-full baths, 1-1/2 bath. Pick all your colors inside and out. Large lot. Wooded behind the house no future building in the back guaranteed. Paved driveway. Huge bonus room above garage. Wells Schools all are within 10 minutes. the great beaches 10 minutes also. rt 95 10minutes. amtrack 7 minutes. Portland 30 minutes. Portsmouth 25minutes. Boston 1 hour 15 minutes. 4 bedrooms, pick your own cabinet colors and styles. Plenty of room for future pool or hot tub. See photos of the one we built already.
Zillow last checked: 8 hours ago
Listing updated: December 18, 2025 at 10:45am
Listed by:
www.HomeZu.com 877-249-5478
Bought with:
Keller Williams Coastal and Lakes & Mountains Realty
Source: Maine Listings,MLS#: 1545440
Facts & features
Interior
Bedrooms & bathrooms
- Bedrooms: 4
- Bathrooms: 3
- Full bathrooms: 2
- 1/2 bathrooms: 1
Primary bedroom
- Features: Above Garage, Full Bath, Walk-In Closet(s)
- Level: Second
Bedroom 2
- Level: Second
- Area: 210 Square Feet
- Dimensions: 14 x 15
Bedroom 3
- Level: Second
- Area: 210 Square Feet
- Dimensions: 14 x 15
Bedroom 3
- Level: Second
Dining room
- Features: Dining Area, Formal, Informal
- Level: First
- Area: 168 Square Feet
- Dimensions: 12 x 14
Family room
- Level: Second
- Area: 728 Square Feet
- Dimensions: 28 x 26
Kitchen
- Features: Eat-in Kitchen, Kitchen Island
- Level: First
- Area: 216 Square Feet
- Dimensions: 18 x 12
Living room
- Features: Gas Fireplace
- Level: First
- Area: 308 Square Feet
- Dimensions: 14 x 22
Other
- Level: First
Other
- Level: First
Other
- Level: First
Other
- Level: First
Heating
- Hot Water
Cooling
- None
Features
- Flooring: Carpet, Tile, Wood
- Windows: Double Pane Windows, Low Emissivity Windows
- Basement: Interior Entry
- Number of fireplaces: 1
Interior area
- Total structure area: 2,774
- Total interior livable area: 2,774 sqft
- Finished area above ground: 2,774
- Finished area below ground: 0
Property
Parking
- Total spaces: 2
- Parking features: Garage
- Garage spaces: 2
Accessibility
- Accessibility features: 32 - 36 Inch Doors, 36 - 48 Inch Halls, Level Entry
Features
- Patio & porch: Deck
Lot
- Size: 0.91 Acres
Details
- Zoning: Res
Construction
Type & style
- Home type: SingleFamily
- Architectural style: Colonial
- Property subtype: Single Family Residence
Materials
- Roof: Shingle
Condition
- Year built: 2023
Utilities & green energy
- Electric: Circuit Breakers
- Sewer: Private Sewer
- Water: Private
Green energy
- Energy efficient items: 90% Efficient Furnace, Ceiling Fans
Community & neighborhood
Location
- Region: Wells
HOA & financial
HOA
- Has HOA: Yes
- HOA fee: $40 monthly
Price history
| Date | Event | Price |
|---|---|---|
| 3/24/2023 | Sold | $684,850+3.9%$247/sqft |
Source: | ||
| 3/3/2023 | Pending sale | $659,000$238/sqft |
Source: | ||
| 11/1/2022 | Price change | $659,000-4.4%$238/sqft |
Source: | ||
| 10/10/2022 | Listed for sale | $689,000$248/sqft |
Source: | ||
Public tax history
Tax history is unavailable.
Neighborhood: 04090
Nearby schools
GreatSchools rating
- 9/10Wells Elementary SchoolGrades: K-4Distance: 1.9 mi
- 8/10Wells Junior High SchoolGrades: 5-8Distance: 2.4 mi
- 8/10Wells High SchoolGrades: 9-12Distance: 2.2 mi
Get pre-qualified for a loan
At Zillow Home Loans, we can pre-qualify you in as little as 5 minutes with no impact to your credit score.An equal housing lender. NMLS #10287.
Sell for more on Zillow
Get a Zillow Showcase℠ listing at no additional cost and you could sell for .
$802,100
2% more+$16,042
With Zillow Showcase(estimated)$818,142

