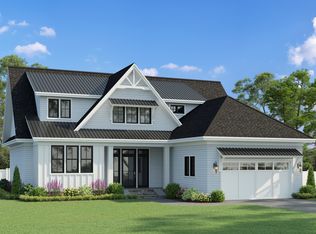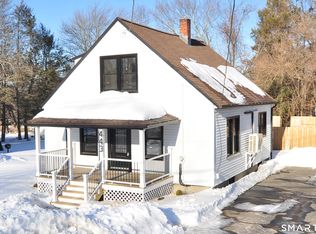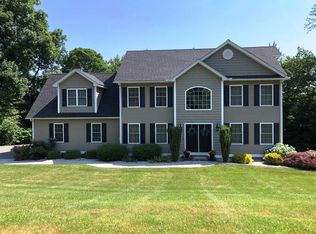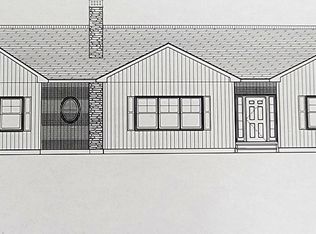This to-be-built raised ranch offers the perfect combination of modern style, thoughtful design, and versatile living spaces, all crafted to suit your lifestyle. The main level will feature three comfortable bedrooms, including a relaxing primary suite with a private bath, creating a peaceful retreat after a long day. Two additional bedrooms will share a well-appointed hall bath, providing comfort and convenience for family or guests. The open concept layout is designed for both everyday living and entertaining, with a bright, welcoming living room flowing seamlessly into a contemporary kitchen complete with a center island, generous cabinetry, and abundant counter space. The dining area will overlook your property, making every meal feel special. On the lower level, a spacious family room offers endless possibilities from a media lounge to a playroom or home gym while a convenient half bath, laundry area, and direct access to the two car garage add ease to daily routines. Built with quality craftsmanship and the opportunity to select your own finishes, this home is more than just a place to live, it is a chance to create your dream space from the ground up.
New construction
$500,000
00 Woodtick Road, Wolcott, CT 06716
3beds
2,000sqft
Est.:
Single Family Residence
Built in 2025
4.65 Acres Lot
$-- Zestimate®
$250/sqft
$-- HOA
What's special
Contemporary kitchenCenter islandModern styleGenerous cabinetrySpacious family roomHome gymOpen concept layout
- 196 days |
- 1,563 |
- 50 |
Zillow last checked: 8 hours ago
Listing updated: October 07, 2025 at 03:52pm
Listed by:
Miale Team at Keller Williams Legacy Partners,
Joe C. Dabkowski (860)794-9576,
KW Legacy Partners 860-313-0700
Source: Smart MLS,MLS#: 24119613
Tour with a local agent
Facts & features
Interior
Bedrooms & bathrooms
- Bedrooms: 3
- Bathrooms: 3
- Full bathrooms: 2
- 1/2 bathrooms: 1
Rooms
- Room types: Laundry
Primary bedroom
- Features: Full Bath, Walk-In Closet(s)
- Level: Main
- Area: 203.06 Square Feet
- Dimensions: 14.2 x 14.3
Bedroom
- Level: Main
- Area: 108.15 Square Feet
- Dimensions: 10.3 x 10.5
Bedroom
- Level: Main
- Area: 129.47 Square Feet
- Dimensions: 12.1 x 10.7
Primary bathroom
- Level: Main
- Area: 64.6 Square Feet
- Dimensions: 9.5 x 6.8
Bathroom
- Level: Main
- Area: 53.5 Square Feet
- Dimensions: 5 x 10.7
Bathroom
- Level: Lower
- Area: 30.78 Square Feet
- Dimensions: 5.4 x 5.7
Dining room
- Level: Main
- Width: 12.9 Feet
Family room
- Level: Lower
- Area: 276.86 Square Feet
- Dimensions: 21.8 x 12.7
Kitchen
- Level: Main
- Area: 124.08 Square Feet
- Dimensions: 13.2 x 9.4
Living room
- Level: Main
- Area: 264.41 Square Feet
- Dimensions: 19.3 x 13.7
Heating
- Forced Air, Natural Gas
Cooling
- Central Air
Appliances
- Included: Oven/Range, Microwave, Range Hood, Refrigerator, Dishwasher, Washer, Dryer, Water Heater
- Laundry: Mud Room
Features
- Basement: Full
- Attic: Pull Down Stairs
- Number of fireplaces: 1
Interior area
- Total structure area: 2,000
- Total interior livable area: 2,000 sqft
- Finished area above ground: 2,000
Property
Parking
- Total spaces: 2
- Parking features: Attached, Garage Door Opener
- Attached garage spaces: 2
Lot
- Size: 4.65 Acres
- Features: Level
Details
- Parcel number: 2580400
- Zoning: R-40
Construction
Type & style
- Home type: SingleFamily
- Architectural style: Ranch
- Property subtype: Single Family Residence
Materials
- Vinyl Siding
- Foundation: Concrete Perimeter, Raised
- Roof: Asphalt
Condition
- To Be Built
- New construction: Yes
- Year built: 2025
Utilities & green energy
- Sewer: Septic Tank
- Water: Well
Community & HOA
HOA
- Has HOA: No
Location
- Region: Wolcott
Financial & listing details
- Price per square foot: $250/sqft
- Tax assessed value: $61,970
- Annual tax amount: $2,227
- Date on market: 8/15/2025
Estimated market value
Not available
Estimated sales range
Not available
Not available
Price history
Price history
| Date | Event | Price |
|---|---|---|
| 8/15/2025 | Listed for sale | $500,000+405.1%$250/sqft |
Source: | ||
| 2/17/2025 | Listing removed | $99,000$50/sqft |
Source: | ||
| 7/11/2024 | Price change | $99,000-26.7%$50/sqft |
Source: | ||
| 4/25/2024 | Price change | $135,000-10%$68/sqft |
Source: | ||
| 3/8/2024 | Listed for sale | $150,000+150.4%$75/sqft |
Source: | ||
| 3/25/2022 | Listing removed | -- |
Source: | ||
| 11/16/2021 | Price change | $59,900-14.3%$30/sqft |
Source: | ||
| 9/24/2021 | Listed for sale | $69,900-22.2%$35/sqft |
Source: | ||
| 5/29/2018 | Listing removed | $89,900$45/sqft |
Source: Showcase Realty, Inc. #170033982 Report a problem | ||
| 5/18/2017 | Price change | $89,900-30.8%$45/sqft |
Source: Showcase Realty, Inc. #W10183446 Report a problem | ||
| 11/29/2016 | Listed for sale | $129,900+99.8%$65/sqft |
Source: Showcase Realty, Inc. #W10183446 Report a problem | ||
| 5/14/2003 | Sold | $65,000$33/sqft |
Source: | ||
Public tax history
Public tax history
Tax history is unavailable.BuyAbility℠ payment
Est. payment
$3,281/mo
Principal & interest
$2394
Property taxes
$887
Climate risks
Neighborhood: 06716
Nearby schools
GreatSchools rating
- NAABC ClassroomGrades: PK-KDistance: 1.1 mi
- 5/10Tyrrell Middle SchoolGrades: 6-8Distance: 1.7 mi
- 6/10Wolcott High SchoolGrades: 9-12Distance: 2.8 mi




