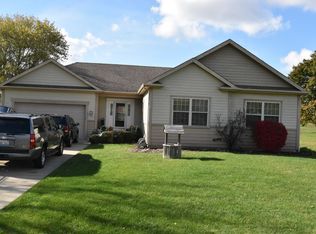Closed
$363,000
05N408 Old Lafox Rd, Saint Charles, IL 60175
3beds
1,420sqft
Single Family Residence
Built in 1956
0.5 Acres Lot
$379,300 Zestimate®
$256/sqft
$2,574 Estimated rent
Home value
$379,300
$341,000 - $425,000
$2,574/mo
Zestimate® history
Loading...
Owner options
Explore your selling options
What's special
Bring us an offer on this great property! Nestled on a sprawling 1/2 acre lot within the highly sought-after St. Charles school district, this ranch-style home offers endless potential for those looking to create their dream space. With 3 bedrooms and 1 bathroom, the property requires some work but offers a solid foundation to build upon. The standout feature is the expansive storage for up to 6 cars, or provides ample space for vehicles, boats, RVs, and storage, or even a workshop. While there is no basement, the single-level living adds convenience and accessibility. This property is a unique opportunity to invest in a fantastic location and make it your own.
Zillow last checked: 8 hours ago
Listing updated: December 16, 2024 at 11:05am
Listing courtesy of:
Joan Lencioni 630-200-7509,
Baird & Warner Fox Valley - Geneva,
Nancy Tegge,
Baird & Warner Fox Valley - Geneva
Bought with:
Denise Rogers
Kettley & Co. Inc. - Sugar Grove
Source: MRED as distributed by MLS GRID,MLS#: 12129827
Facts & features
Interior
Bedrooms & bathrooms
- Bedrooms: 3
- Bathrooms: 1
- Full bathrooms: 1
Primary bedroom
- Features: Flooring (Hardwood)
- Level: Main
- Area: 120 Square Feet
- Dimensions: 12X10
Bedroom 2
- Features: Flooring (Hardwood)
- Level: Main
- Area: 110 Square Feet
- Dimensions: 10X11
Bedroom 3
- Features: Flooring (Hardwood)
- Level: Main
- Area: 100 Square Feet
- Dimensions: 10X10
Dining room
- Features: Flooring (Wood Laminate)
Family room
- Features: Flooring (Carpet)
- Level: Main
- Area: 312 Square Feet
- Dimensions: 24X13
Kitchen
- Features: Kitchen (Eating Area-Table Space, Granite Counters), Flooring (Wood Laminate)
- Level: Main
- Area: 210 Square Feet
- Dimensions: 21X10
Laundry
- Features: Flooring (Carpet)
- Level: Main
- Area: 208 Square Feet
- Dimensions: 16X13
Living room
- Features: Flooring (Carpet)
- Level: Main
- Area: 192 Square Feet
- Dimensions: 16X12
Heating
- Natural Gas
Cooling
- Central Air
Appliances
- Included: Range, Dishwasher, Refrigerator
- Laundry: Gas Dryer Hookup
Features
- Cathedral Ceiling(s), Dining Combo
- Flooring: Hardwood, Laminate
- Basement: None
- Attic: Pull Down Stair
Interior area
- Total structure area: 1,420
- Total interior livable area: 1,420 sqft
Property
Parking
- Total spaces: 6
- Parking features: Asphalt, Garage Door Opener, Heated Garage, On Site, Garage Owned, Attached, Detached, Garage
- Attached garage spaces: 6
- Has uncovered spaces: Yes
Accessibility
- Accessibility features: No Disability Access
Features
- Stories: 1
- Patio & porch: Deck
Lot
- Size: 0.50 Acres
- Dimensions: 100X217
Details
- Additional structures: Workshop, Second Garage
- Parcel number: 0814300006
- Special conditions: None
Construction
Type & style
- Home type: SingleFamily
- Architectural style: Ranch
- Property subtype: Single Family Residence
Materials
- Vinyl Siding
- Foundation: Other
- Roof: Asphalt
Condition
- New construction: No
- Year built: 1956
Utilities & green energy
- Electric: Circuit Breakers
- Sewer: Septic Tank
- Water: Well
Community & neighborhood
Location
- Region: Saint Charles
Other
Other facts
- Listing terms: Conventional
- Ownership: Fee Simple
Price history
| Date | Event | Price |
|---|---|---|
| 12/16/2024 | Sold | $363,000-0.5%$256/sqft |
Source: | ||
| 12/14/2024 | Pending sale | $365,000$257/sqft |
Source: | ||
| 11/8/2024 | Price change | $365,000-2.7%$257/sqft |
Source: | ||
| 9/21/2024 | Price change | $375,000-1.3%$264/sqft |
Source: | ||
| 9/4/2024 | Price change | $380,000-2.6%$268/sqft |
Source: | ||
Public tax history
Tax history is unavailable.
Neighborhood: 60175
Nearby schools
GreatSchools rating
- 9/10Wasco Elementary SchoolGrades: K-5Distance: 0.8 mi
- 9/10Thompson Middle SchoolGrades: 6-8Distance: 5.2 mi
- 8/10St Charles North High SchoolGrades: 9-12Distance: 4.7 mi
Schools provided by the listing agent
- District: 303
Source: MRED as distributed by MLS GRID. This data may not be complete. We recommend contacting the local school district to confirm school assignments for this home.
Get a cash offer in 3 minutes
Find out how much your home could sell for in as little as 3 minutes with a no-obligation cash offer.
Estimated market value$379,300
Get a cash offer in 3 minutes
Find out how much your home could sell for in as little as 3 minutes with a no-obligation cash offer.
Estimated market value
$379,300
