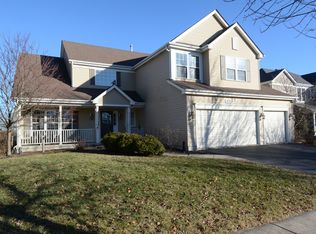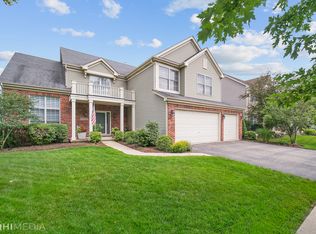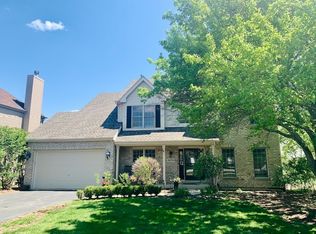Outstanding property in Geneva's sought-after Mill Creek subdivision. A light filled foyer greets you as you enter and flows into the large family room area with transom windows, plantation shutters and hardwood floors (throughout most of the main level). The custom kitchen is sure to impress and provides every convenience...double ovens, a warming drawer, six burner gas stove, pot filler faucet, cabinets galore, stonework, granite, and a walk-in pantry to name a few. A spacious main floor primary suite, large office, half bath, and laundry room with newer washer/dryer round out the first floor. Three additional bedrooms upstairs are very generously sized, and all have large walk-in closets. Last but not least, the finished walkout basement...huge recreation area with wet bar, family room space, full bathroom, and bonus room. Maybe a playroom, additional office space, guest room? The large, open floorplan throughout is perfect for entertaining family and friends and expands outside to the large deck and paver patio below. Summer nights on your deck will be dreamy, with wide open views looking out on to Mill Creek golf course. Mill Creek is a fantastic community that has something for everyone. Golf, pool, tennis courts, walking trails, rec center, and close proximity to in town Geneva and the train station. Roof approximately 3 years old. Water heater and furnace new in 2020. Leaf guards present on all gutters.
This property is off market, which means it's not currently listed for sale or rent on Zillow. This may be different from what's available on other websites or public sources.



