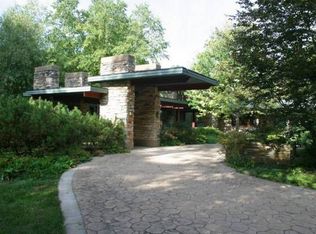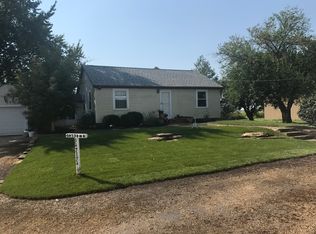Closed
$1,475,000
0S055 Schneider Rd, Elburn, IL 60119
3beds
3,589sqft
Single Family Residence
Built in 2018
17 Acres Lot
$1,502,400 Zestimate®
$411/sqft
$5,621 Estimated rent
Home value
$1,502,400
$1.37M - $1.65M
$5,621/mo
Zestimate® history
Loading...
Owner options
Explore your selling options
What's special
This INCREDIBLE masterpiece Canadian log home was built by world-renowned Pioneer Log Home Builders of British Columbia! Have you ever watched "TIMBER KINGS"???? Well, that's who built this home! How cool is that? Imagine living in this serene setting with incredible privacy. 17 acre setting, with 12 of the acres still being rented & farmed by a local farmer. Nothing but serenity here. This property and home could NEVER be duplicated at this price.... NEVER. If you are craving privacy and a spectacular log home this is a MUST SEE! These logs were handpicked and trucked by Pioneer Log Home from British Columbia to the site. They are truly exquisite, and the craftsmanship is unsurpassed! Over 3600 square feet! Main floor primary suite. Open floor-plan. Killer kitchen that will floor you! The island....OOOOhhh the island!! HGTV-sized pantry. Fabulous mudroom with cubbies for the dog even! Jack and Jill bath on 2nd floor. Fully expandable (walk-in) 2nd floor space currently being used for sewing and storage....easy to finish off! The basement is fabulous too.... there's not an inch of this home that you won't fall in love with. If the incredible log home isn't enough we have an exquisite 30x56 custom built pole barn with dedicated electric panel to offer up as well. This property is simply INCREDIBLE! One view of the sunset from the expansive porch will 100% sell you on living in this incredible property.
Zillow last checked: 8 hours ago
Listing updated: June 15, 2024 at 01:00am
Listing courtesy of:
Teresa Keenan 630-917-2717,
eXp Realty - Geneva
Bought with:
Ginny Sylvester
Hemming & Sylvester Properties
Source: MRED as distributed by MLS GRID,MLS#: 12005625
Facts & features
Interior
Bedrooms & bathrooms
- Bedrooms: 3
- Bathrooms: 4
- Full bathrooms: 3
- 1/2 bathrooms: 1
Primary bedroom
- Features: Flooring (Carpet), Bathroom (Full)
- Level: Main
- Area: 260 Square Feet
- Dimensions: 13X20
Bedroom 2
- Features: Flooring (Carpet)
- Level: Second
- Area: 204 Square Feet
- Dimensions: 12X17
Bedroom 3
- Features: Flooring (Carpet)
- Level: Second
- Area: 204 Square Feet
- Dimensions: 12X17
Bar entertainment
- Level: Basement
- Area: 504 Square Feet
- Dimensions: 24X21
Bonus room
- Level: Second
- Area: 480 Square Feet
- Dimensions: 20X24
Family room
- Level: Main
- Area: 704 Square Feet
- Dimensions: 22X32
Foyer
- Level: Main
- Area: 144 Square Feet
- Dimensions: 12X12
Kitchen
- Features: Kitchen (Island, Pantry-Walk-in)
- Level: Main
- Area: 340 Square Feet
- Dimensions: 17X20
Laundry
- Level: Main
- Area: 126 Square Feet
- Dimensions: 9X14
Loft
- Features: Flooring (Carpet)
- Level: Second
- Area: 425 Square Feet
- Dimensions: 17X25
Other
- Level: Basement
- Area: 252 Square Feet
- Dimensions: 12X21
Recreation room
- Level: Basement
- Area: 440 Square Feet
- Dimensions: 20X22
Heating
- Propane
Cooling
- Central Air
Appliances
- Included: Double Oven, Microwave, Dishwasher, High End Refrigerator, Bar Fridge, Washer, Dryer, Wine Refrigerator, Water Softener Rented, Gas Water Heater
- Laundry: Main Level, In Unit
Features
- Cathedral Ceiling(s), Wet Bar, 1st Floor Bedroom, 1st Floor Full Bath, Built-in Features, Walk-In Closet(s), Open Floorplan
- Flooring: Carpet
- Windows: Screens
- Basement: Partially Finished,Full
- Number of fireplaces: 1
- Fireplace features: Family Room
Interior area
- Total structure area: 0
- Total interior livable area: 3,589 sqft
Property
Parking
- Total spaces: 2
- Parking features: Gravel, Garage Door Opener, On Site, Garage Owned, Attached, Garage
- Attached garage spaces: 2
- Has uncovered spaces: Yes
Accessibility
- Accessibility features: No Disability Access
Features
- Stories: 2
- Patio & porch: Patio
- Exterior features: Dog Run
- Has spa: Yes
- Spa features: Outdoor Hot Tub
Lot
- Size: 17 Acres
Details
- Additional structures: Barn(s)
- Parcel number: 1013200009
- Special conditions: None
- Other equipment: Water-Softener Rented, Ceiling Fan(s), Sump Pump
Construction
Type & style
- Home type: SingleFamily
- Property subtype: Single Family Residence
Materials
- Cedar, Log
- Foundation: Concrete Perimeter
- Roof: Asphalt
Condition
- New construction: No
- Year built: 2018
Details
- Builder model: LOG CABIN
Utilities & green energy
- Electric: Circuit Breakers, 200+ Amp Service
- Sewer: Septic Tank
- Water: Well
Community & neighborhood
Security
- Security features: Carbon Monoxide Detector(s)
Location
- Region: Elburn
Other
Other facts
- Listing terms: Conventional
- Ownership: Fee Simple
Price history
| Date | Event | Price |
|---|---|---|
| 6/13/2024 | Sold | $1,475,000-1.7%$411/sqft |
Source: | ||
| 5/7/2024 | Contingent | $1,500,000$418/sqft |
Source: | ||
| 3/15/2024 | Listed for sale | $1,500,000$418/sqft |
Source: | ||
| 3/15/2024 | Listing removed | -- |
Source: | ||
| 1/18/2024 | Contingent | $1,500,000$418/sqft |
Source: | ||
Public tax history
Tax history is unavailable.
Neighborhood: 60119
Nearby schools
GreatSchools rating
- 5/10Kaneland Blackberry Creek Elementary SchoolGrades: PK-5Distance: 1.9 mi
- 3/10Harter Middle SchoolGrades: 6-8Distance: 5.6 mi
- 8/10Kaneland Senior High SchoolGrades: 9-12Distance: 2.1 mi
Schools provided by the listing agent
- High: Kaneland High School
- District: 302
Source: MRED as distributed by MLS GRID. This data may not be complete. We recommend contacting the local school district to confirm school assignments for this home.
Get a cash offer in 3 minutes
Find out how much your home could sell for in as little as 3 minutes with a no-obligation cash offer.
Estimated market value$1,502,400
Get a cash offer in 3 minutes
Find out how much your home could sell for in as little as 3 minutes with a no-obligation cash offer.
Estimated market value
$1,502,400

