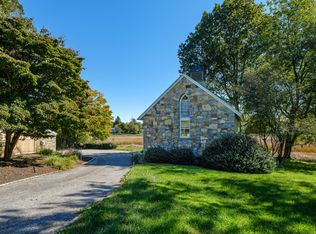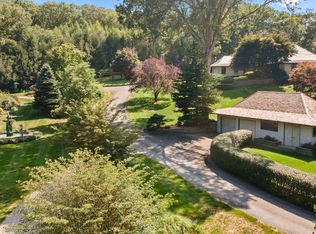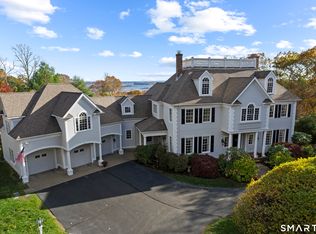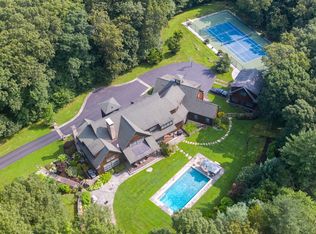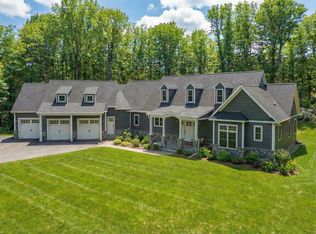Introducing The Marsh House...a remarkable waterfront Village estate that incorporates a Main residence, sited at 1 Neck Road...originally a sheep barn constructed entirely of stone in 1912, and subsequently renovated with stunning architectural detail including massive floor to ceiling, multi-paned arched windows, beautiful slate roofing and lush, professionally landscaped grounds punctuated by mature gardens and specimen trees, a tennis court and sparkling pool surrounded by naturalistic plantings. Each room of this incredible residence has its own personality, both formal and informal, incorporating soaring ceilings and filled with natural light. Across the generous lower motor court, the unique and charming Boathouse serves as separate guest quarters, complete with a fully updated kitchen, Great Room and upper level bedroom and bath. The third residence C1900, designated as 3 Neck Road and appropriately called the Gate House, is a two bedroom home, sited on its own .96 acre parcel of land with separate access, perfect as additional guest or caretaker quarters. There is also the potential for a separate building lot set away from the Main house. All structures merge seamlessly on the expansive 14.6 acre property that fronts directly on the Lieutenant River...and incredibly all this in the heart of Old Lyme Village. Simply irresistible! The Main residence is now unfurnished. 3 Neck Road, the Gate House, is currently rented on a month-to-month basis.
For sale
Price cut: $100K (12/17)
$2,700,000
1 & 3 Neck Road, Old Lyme, CT 06371
4beds
6,742sqft
Est.:
Single Family Residence
Built in 1912
14.6 Acres Lot
$-- Zestimate®
$400/sqft
$-- HOA
What's special
- 381 days |
- 2,855 |
- 187 |
Zillow last checked: 8 hours ago
Listing updated: December 16, 2025 at 05:31pm
Listed by:
Jennifer Caulfield (860)388-7710,
William Pitt Sotheby's Int'l 860-767-7488
Source: Smart MLS,MLS#: 24067829
Tour with a local agent
Facts & features
Interior
Bedrooms & bathrooms
- Bedrooms: 4
- Bathrooms: 4
- Full bathrooms: 3
- 1/2 bathrooms: 1
Rooms
- Room types: Laundry, Wine Cellar, Workshop
Primary bedroom
- Features: 2 Story Window(s), Beamed Ceilings, Full Bath, Hardwood Floor, Palladian Window(s)
- Level: Third,Upper
- Area: 304 Square Feet
- Dimensions: 16 x 19
Bedroom
- Features: Bay/Bow Window, Engineered Wood Floor, Full Bath
- Level: Lower
- Area: 276 Square Feet
- Dimensions: 12 x 23
Bedroom
- Features: Full Bath, Hardwood Floor
- Level: Upper
- Area: 208 Square Feet
- Dimensions: 13 x 16
Bedroom
- Features: Hardwood Floor
- Level: Upper
- Area: 169 Square Feet
- Dimensions: 13 x 13
Dining room
- Features: Balcony/Deck, Fireplace, Hardwood Floor
- Level: Main
- Area: 216 Square Feet
- Dimensions: 12 x 18
Dining room
- Features: High Ceilings, Bay/Bow Window, Built-in Features, Tile Floor
- Level: Lower
- Area: 220 Square Feet
- Dimensions: 10 x 22
Family room
- Features: Bay/Bow Window, Engineered Wood Floor, Fireplace
- Level: Lower
- Area: 320 Square Feet
- Dimensions: 16 x 20
Kitchen
- Features: Bay/Bow Window, Dining Area, Granite Counters, Kitchen Island, Partial Bath, Tile Floor
- Level: Lower
- Area: 414 Square Feet
- Dimensions: 18 x 23
Library
- Features: Hardwood Floor
- Level: Third,Upper
- Area: 176 Square Feet
- Dimensions: 11 x 16
Library
- Features: Built-in Features, Hardwood Floor, Wet Bar
- Level: Upper
Living room
- Features: 2 Story Window(s), Beamed Ceilings, Fireplace, Hardwood Floor, Vaulted Ceiling(s)
- Level: Main
- Area: 690 Square Feet
- Dimensions: 23 x 30
Other
- Features: Hardwood Floor
- Level: Main
- Area: 182 Square Feet
- Dimensions: 13 x 14
Heating
- Forced Air, Zoned, Propane
Cooling
- Central Air, Zoned
Appliances
- Included: Oven/Range, Indoor Grill, Range Hood, Subzero, Ice Maker, Dishwasher, Washer, Dryer, Water Heater
- Laundry: Lower Level
Features
- Wired for Data, Entrance Foyer
- Doors: French Doors
- Windows: Thermopane Windows
- Basement: None
- Attic: Storage,Floored
- Number of fireplaces: 3
Interior area
- Total structure area: 6,742
- Total interior livable area: 6,742 sqft
- Finished area above ground: 4,916
- Finished area below ground: 1,826
Video & virtual tour
Property
Parking
- Total spaces: 2
- Parking features: Detached, Garage Door Opener
- Garage spaces: 2
Features
- Patio & porch: Terrace
- Exterior features: Balcony, Tennis Court(s), Underground Sprinkler
- Has private pool: Yes
- Pool features: Gunite, Pool/Spa Combo, Fenced, Salt Water, In Ground
- Fencing: Partial
- Has view: Yes
- View description: Water
- Has water view: Yes
- Water view: Water
- Waterfront features: Waterfront, River Front, Dock or Mooring
Lot
- Size: 14.6 Acres
- Features: Wetlands, Cul-De-Sac, Landscaped, In Flood Zone
Details
- Additional structures: Barn(s), Guest House, Gazebo
- Parcel number: 1553361
- Zoning: Residential
- Other equipment: Generator
Construction
Type & style
- Home type: SingleFamily
- Architectural style: Colonial,European
- Property subtype: Single Family Residence
Materials
- Stone
- Foundation: Masonry
- Roof: Slate,Gable
Condition
- New construction: No
- Year built: 1912
Utilities & green energy
- Sewer: Septic Tank
- Water: Well
- Utilities for property: Underground Utilities
Green energy
- Energy efficient items: Thermostat, Windows
Community & HOA
Community
- Features: Golf, Health Club, Library, Medical Facilities, Shopping/Mall, Tennis Court(s)
- Security: Security System
- Subdivision: Neck Road
HOA
- Has HOA: No
Location
- Region: Old Lyme
Financial & listing details
- Price per square foot: $400/sqft
- Tax assessed value: $1,477,300
- Annual tax amount: $23,977
- Date on market: 1/10/2025
Estimated market value
Not available
Estimated sales range
Not available
$6,368/mo
Price history
Price history
| Date | Event | Price |
|---|---|---|
| 12/17/2025 | Price change | $2,700,000-3.6%$400/sqft |
Source: | ||
| 7/11/2025 | Price change | $2,800,000-5.1%$415/sqft |
Source: | ||
| 4/26/2025 | Price change | $2,950,000-4.8%$438/sqft |
Source: | ||
| 1/15/2025 | Listed for sale | $3,100,000-24.4%$460/sqft |
Source: | ||
| 7/21/2022 | Listing removed | -- |
Source: | ||
Public tax history
Public tax history
Tax history is unavailable.BuyAbility℠ payment
Est. payment
$15,150/mo
Principal & interest
$10470
Property taxes
$3735
Home insurance
$945
Climate risks
Neighborhood: 06371
Nearby schools
GreatSchools rating
- 7/10Mile Creek SchoolGrades: K-5Distance: 3.1 mi
- 8/10Lyme-Old Lyme Middle SchoolGrades: 6-8Distance: 0.5 mi
- 8/10Lyme-Old Lyme High SchoolGrades: 9-12Distance: 0.5 mi
Schools provided by the listing agent
- Middle: Lyme-Old Lyme
- High: Lyme-Old Lyme
Source: Smart MLS. This data may not be complete. We recommend contacting the local school district to confirm school assignments for this home.
- Loading
- Loading
