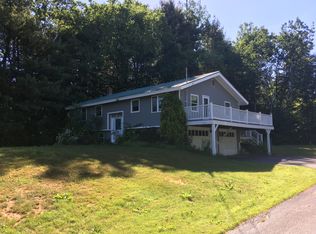Closed
$480,000
1 Alweber Road, Windham, ME 04062
3beds
2,020sqft
Single Family Residence
Built in 1989
1.35 Acres Lot
$482,100 Zestimate®
$238/sqft
$3,006 Estimated rent
Home value
$482,100
$444,000 - $525,000
$3,006/mo
Zestimate® history
Loading...
Owner options
Explore your selling options
What's special
Contemporary chalet with open-concept living. Offering a perfect blend of style, comfort, and convenience. This 3-bedroom, 2-bath home boasts soaring cathedral ceilings and an airy, sun-filled living space that invites you to relax and entertain with ease. The second-floor primary suite features its own private bath, creating a peaceful retreat, while the spacious family room provides plenty of space for gatherings. Set on 1.35 acres, the property is framed by lush green lawns, charming rock walls, and vibrant gardens that create a picturesque New England backdrop. Located near the Windham/Westbrook line, you'll enjoy easy access to local shops, dining, and commuting routes—while still feeling tucked away in your own private oasis. Whether you're seeking a year-round residence or a stylish getaway, this home delivers the perfect combination of modern comfort and natural beauty.
Zillow last checked: 8 hours ago
Listing updated: October 01, 2025 at 10:36am
Listed by:
Portside Real Estate Group
Bought with:
NextHome Experience
Source: Maine Listings,MLS#: 1634305
Facts & features
Interior
Bedrooms & bathrooms
- Bedrooms: 3
- Bathrooms: 2
- Full bathrooms: 2
Primary bedroom
- Level: Second
Bedroom 1
- Level: First
Bedroom 2
- Level: First
Dining room
- Features: Cathedral Ceiling(s), Dining Area, Heat Stove, Heat Stove Hookup
- Level: First
Kitchen
- Level: First
- Area: 12180 Square Feet
- Dimensions: 10 x 1218
Living room
- Features: Cathedral Ceiling(s)
- Level: First
Heating
- Baseboard, Hot Water, Zoned
Cooling
- None
Appliances
- Included: Dishwasher, Dryer, Gas Range, Refrigerator, Washer
Features
- 1st Floor Bedroom, Primary Bedroom w/Bath
- Flooring: Carpet, Tile, Vinyl, Wood
- Basement: Bulkhead,Finished,Full
- Has fireplace: No
Interior area
- Total structure area: 2,020
- Total interior livable area: 2,020 sqft
- Finished area above ground: 1,580
- Finished area below ground: 440
Property
Parking
- Total spaces: 2
- Parking features: Paved, 1 - 4 Spaces, 5 - 10 Spaces, On Site, Garage Door Opener
- Attached garage spaces: 2
Features
- Patio & porch: Deck
- Has view: Yes
- View description: Trees/Woods
Lot
- Size: 1.35 Acres
- Features: Near Town, Rural, Corner Lot, Rolling Slope, Landscaped
Details
- Additional structures: Shed(s)
- Parcel number: WINMM3AB50LD
- Zoning: F
- Other equipment: Cable, Internet Access Available
Construction
Type & style
- Home type: SingleFamily
- Architectural style: Chalet,Contemporary
- Property subtype: Single Family Residence
Materials
- Wood Frame, Wood Siding
- Roof: Pitched,Shingle
Condition
- Year built: 1989
Utilities & green energy
- Electric: Circuit Breakers
- Sewer: Private Sewer
- Water: Private, Well
Green energy
- Energy efficient items: Ceiling Fans, Dehumidifier
Community & neighborhood
Security
- Security features: Security System, Air Radon Mitigation System
Location
- Region: Windham
Other
Other facts
- Road surface type: Paved
Price history
| Date | Event | Price |
|---|---|---|
| 9/30/2025 | Sold | $480,000+6.7%$238/sqft |
Source: | ||
| 9/11/2025 | Pending sale | $450,000$223/sqft |
Source: | ||
| 8/18/2025 | Contingent | $450,000$223/sqft |
Source: | ||
| 8/14/2025 | Listed for sale | $450,000+109.3%$223/sqft |
Source: | ||
| 10/28/2010 | Listing removed | $215,000$106/sqft |
Source: Better Homes and Gardens Real Estate The Masiello Group #975164 Report a problem | ||
Public tax history
| Year | Property taxes | Tax assessment |
|---|---|---|
| 2024 | $5,118 +7.6% | $446,200 +5.1% |
| 2023 | $4,757 +8.6% | $424,700 +12.6% |
| 2022 | $4,379 +6.5% | $377,200 +37.6% |
Find assessor info on the county website
Neighborhood: 04062
Nearby schools
GreatSchools rating
- 5/10Windham Primary SchoolGrades: K-3Distance: 4.3 mi
- 4/10Windham Middle SchoolGrades: 6-8Distance: 4.6 mi
- 6/10Windham High SchoolGrades: 9-12Distance: 4.5 mi
Get pre-qualified for a loan
At Zillow Home Loans, we can pre-qualify you in as little as 5 minutes with no impact to your credit score.An equal housing lender. NMLS #10287.
Sell for more on Zillow
Get a Zillow Showcase℠ listing at no additional cost and you could sell for .
$482,100
2% more+$9,642
With Zillow Showcase(estimated)$491,742
