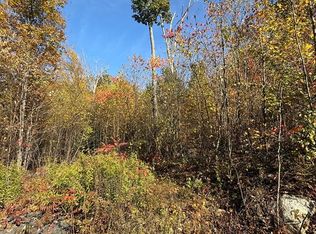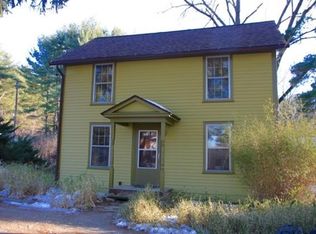Wonderful, convenient location with many updates! Minutes from downtown Amherst, Pelham Elementary,and beautiful Amethyst Brook. 3 Bedroom Farmhouse with detached garage/studio, large private fenced in yard perfect for relaxing, entertaining, and gardening, screened front porch, and three season side porch. Newer roof, updated electrical, new windows, updated appliances, new gutters, new furnace, full insulation and weather sealing, new fence, and freshly painted. Inside you will find inviting front entrance, hardwood floors, charming living room, dining room, kitchen with large pantry, and half bath. Upstairs there are 3 bedrooms, all bursting with natural light, full bath, and walk up attic. This property has it all! Beautiful layout!
This property is off market, which means it's not currently listed for sale or rent on Zillow. This may be different from what's available on other websites or public sources.

