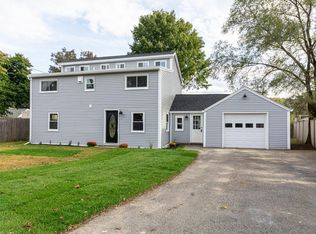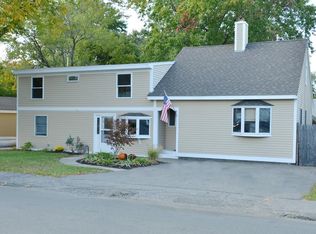Sold for $620,000
$620,000
1 Anthony Rd, Peabody, MA 01960
3beds
1,210sqft
Single Family Residence
Built in 1949
7,079 Square Feet Lot
$619,300 Zestimate®
$512/sqft
$3,132 Estimated rent
Home value
$619,300
$564,000 - $681,000
$3,132/mo
Zestimate® history
Loading...
Owner options
Explore your selling options
What's special
Charming 3-Bedroom Home in Prime Peabody LocationThis beautifully maintained 3-bedroom single-family home combines smart design with modern updates in a sought-after Peabody neighborhood—just minutes from Route 128. The open floor plan features a sun-filled living area that flows seamlessly into an updated kitchen and out to a spacious deck, ideal for entertaining or unwinding.Enjoy a large, fully fenced backyard with a Reeds Ferry Shed (2019) and plenty of space for gardening, play, or gatherings. Recent upgrades include vinyl siding for low-maintenance living, a new roof and slider door (2020), new stove and refrigerator (2024), new washing machine (2025), bathroom tile updated in 2021 and kitchen backsplash, cabinet doors and counter tops new in 2021. Conveniently located near schools, highways, shopping, and dining, this home offers the perfect mix of comfort, convenience, and charm.Don’t miss this opportunity—Open Houses June 14th and 15th from 11:30 – 1:00.
Zillow last checked: 8 hours ago
Listing updated: July 31, 2025 at 03:14pm
Listed by:
Susan C. Olson 978-902-1759,
MerryFox Realty 978-808-8064,
Susan C. Olson 978-902-1759
Bought with:
Joshua Green
Keller Williams Realty Evolution
Source: MLS PIN,MLS#: 73388923
Facts & features
Interior
Bedrooms & bathrooms
- Bedrooms: 3
- Bathrooms: 1
- Full bathrooms: 1
- Main level bedrooms: 1
Primary bedroom
- Features: Closet, Flooring - Wall to Wall Carpet
- Level: First
Bedroom 2
- Features: Closet, Flooring - Wall to Wall Carpet
- Level: Main,First
Bedroom 3
- Features: Flooring - Laminate
- Level: Second
Primary bathroom
- Features: No
Bathroom 1
- Features: Bathroom - Full, Bathroom - Tiled With Tub, Flooring - Stone/Ceramic Tile
- Level: First
Dining room
- Features: Ceiling Fan(s), Flooring - Stone/Ceramic Tile, Exterior Access, Slider
- Level: Main,First
Kitchen
- Features: Flooring - Stone/Ceramic Tile, Countertops - Upgraded, Breakfast Bar / Nook, Cabinets - Upgraded
- Level: Main,First
Living room
- Features: Cathedral Ceiling(s), Closet, Flooring - Wall to Wall Carpet, Window(s) - Picture, Cable Hookup, Recessed Lighting
- Level: First
Heating
- Baseboard, Oil
Cooling
- Window Unit(s)
Appliances
- Included: Water Heater, Range, Dishwasher, Disposal, Refrigerator, Washer, Dryer
- Laundry: Electric Dryer Hookup, Washer Hookup, Second Floor
Features
- Flooring: Tile, Carpet
- Has basement: No
- Has fireplace: No
Interior area
- Total structure area: 1,210
- Total interior livable area: 1,210 sqft
- Finished area above ground: 1,210
Property
Parking
- Total spaces: 5
- Parking features: Attached, Paved Drive, Off Street
- Attached garage spaces: 1
- Uncovered spaces: 4
Features
- Patio & porch: Deck
- Exterior features: Deck, Storage, Fenced Yard
- Fencing: Fenced/Enclosed,Fenced
Lot
- Size: 7,079 sqft
- Features: Level
Details
- Parcel number: M:0072 B:0050,2103545
- Zoning: R1A
Construction
Type & style
- Home type: SingleFamily
- Architectural style: Cape
- Property subtype: Single Family Residence
Materials
- Frame
- Foundation: Slab
- Roof: Shingle
Condition
- Year built: 1949
Utilities & green energy
- Electric: Circuit Breakers
- Sewer: Public Sewer
- Water: Public
- Utilities for property: for Gas Range, for Gas Oven, for Electric Dryer, Washer Hookup
Community & neighborhood
Community
- Community features: Public Transportation, Shopping, Park, Walk/Jog Trails, Medical Facility, Highway Access
Location
- Region: Peabody
Price history
| Date | Event | Price |
|---|---|---|
| 7/30/2025 | Sold | $620,000+12.7%$512/sqft |
Source: MLS PIN #73388923 Report a problem | ||
| 6/18/2025 | Contingent | $550,000$455/sqft |
Source: MLS PIN #73388923 Report a problem | ||
| 6/11/2025 | Listed for sale | $550,000+93%$455/sqft |
Source: MLS PIN #73388923 Report a problem | ||
| 1/16/2015 | Sold | $285,000-4.7%$236/sqft |
Source: Public Record Report a problem | ||
| 1/9/2015 | Pending sale | $299,000$247/sqft |
Source: CENTURY 21 North Shore #71770463 Report a problem | ||
Public tax history
| Year | Property taxes | Tax assessment |
|---|---|---|
| 2025 | $4,660 +9.6% | $503,200 +8% |
| 2024 | $4,250 -0.3% | $466,000 +4.1% |
| 2023 | $4,261 | $447,600 |
Find assessor info on the county website
Neighborhood: 01960
Nearby schools
GreatSchools rating
- 7/10Center Elementary SchoolGrades: K-5Distance: 0.4 mi
- 5/10J Henry Higgins Middle SchoolGrades: 6-8Distance: 0.5 mi
- 3/10Peabody Veterans Memorial High SchoolGrades: 9-12Distance: 1.6 mi
Schools provided by the listing agent
- Elementary: Center
- Middle: Higgins
- High: Phs
Source: MLS PIN. This data may not be complete. We recommend contacting the local school district to confirm school assignments for this home.
Get a cash offer in 3 minutes
Find out how much your home could sell for in as little as 3 minutes with a no-obligation cash offer.
Estimated market value$619,300
Get a cash offer in 3 minutes
Find out how much your home could sell for in as little as 3 minutes with a no-obligation cash offer.
Estimated market value
$619,300

