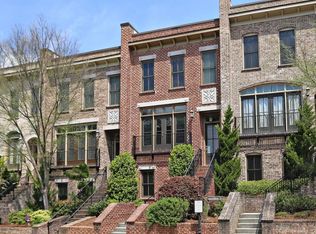Closed
$690,000
1 Arbor Way Dr, Decatur, GA 30030
3beds
2,577sqft
Townhouse
Built in 2008
871.2 Square Feet Lot
$680,000 Zestimate®
$268/sqft
$3,341 Estimated rent
Home value
$680,000
$646,000 - $714,000
$3,341/mo
Zestimate® history
Loading...
Owner options
Explore your selling options
What's special
Former Model Home in The Brownstones at Decatur! This end-unit Monte Hewett EarthCraft Home is part of the original build and has all the upgrades! The Chefs Kitchen features Viking appliances and Granite countertops. The current owner has replaced the electrical panel to meet current codes, installed new high-grade pad and carpet, replaced the deck and French doors/doorframes as well as the tile in the Guest Bathroom. HOA covers Termite, lawn, building exterior; to include front sidewalk/stairs, gutters and roof, but not the driveway and deck. But itas the LOCATION that you will love! Steps from the intersection of Clairemont Avenue and Scott Boulevard, you can walk to the Decatur Square with all itas shops and restaurants, or bike to Emory/CDC!
Zillow last checked: 8 hours ago
Listing updated: May 16, 2024 at 12:51pm
Listed by:
The House Smith Team 404-454-3747,
Roost Realty,
Eileen W Smith 404-234-4967,
Keller Williams Realty
Bought with:
Jerry Saunders, 108356
Harry Norman Realtors
Source: GAMLS,MLS#: 10242634
Facts & features
Interior
Bedrooms & bathrooms
- Bedrooms: 3
- Bathrooms: 4
- Full bathrooms: 3
- 1/2 bathrooms: 1
Dining room
- Features: Separate Room
Kitchen
- Features: Breakfast Bar, Kitchen Island, Pantry, Solid Surface Counters
Heating
- Natural Gas, Central
Cooling
- Electric, Ceiling Fan(s), Central Air
Appliances
- Included: Gas Water Heater, Dryer, Washer, Cooktop, Dishwasher, Disposal, Microwave, Other, Oven, Refrigerator, Stainless Steel Appliance(s)
- Laundry: In Hall, Upper Level
Features
- Bookcases, High Ceilings, Double Vanity, Separate Shower, Walk-In Closet(s), Roommate Plan
- Flooring: Hardwood, Tile, Carpet
- Windows: Double Pane Windows
- Basement: Bath Finished,Interior Entry,Exterior Entry,Full
- Number of fireplaces: 1
- Fireplace features: Living Room, Factory Built, Gas Log
- Common walls with other units/homes: 1 Common Wall
Interior area
- Total structure area: 2,577
- Total interior livable area: 2,577 sqft
- Finished area above ground: 2,046
- Finished area below ground: 531
Property
Parking
- Total spaces: 2
- Parking features: Attached, Garage Door Opener, Basement, Garage
- Has attached garage: Yes
Features
- Levels: Three Or More
- Stories: 3
- Patio & porch: Deck
- Has spa: Yes
- Spa features: Bath
- Has view: Yes
- View description: City
Lot
- Size: 871.20 sqft
- Features: Corner Lot, Level
Details
- Parcel number: 18 005 10 084
Construction
Type & style
- Home type: Townhouse
- Architectural style: Brick 3 Side
- Property subtype: Townhouse
- Attached to another structure: Yes
Materials
- Brick
- Foundation: Slab
- Roof: Composition
Condition
- Resale
- New construction: No
- Year built: 2008
Utilities & green energy
- Electric: 220 Volts
- Sewer: Public Sewer
- Water: Public
- Utilities for property: Underground Utilities, Cable Available, Sewer Connected, Electricity Available, High Speed Internet, Natural Gas Available, Phone Available, Water Available
Green energy
- Green verification: Certified Earthcraft
Community & neighborhood
Security
- Security features: Security System, Carbon Monoxide Detector(s), Smoke Detector(s), Gated Community
Community
- Community features: Gated, Sidewalks, Street Lights, Near Public Transport, Walk To Schools, Near Shopping
Location
- Region: Decatur
- Subdivision: Brownstones at Decatur
HOA & financial
HOA
- Has HOA: Yes
- HOA fee: $3,060 annually
- Services included: Maintenance Structure, Maintenance Grounds, Management Fee, Private Roads, Reserve Fund
Other
Other facts
- Listing agreement: Exclusive Right To Sell
- Listing terms: Cash,Conventional,FHA,VA Loan
Price history
| Date | Event | Price |
|---|---|---|
| 5/16/2024 | Sold | $690,000-3.5%$268/sqft |
Source: | ||
| 4/1/2024 | Pending sale | $715,000$277/sqft |
Source: | ||
| 1/18/2024 | Listed for sale | $715,000+3.6%$277/sqft |
Source: | ||
| 1/1/2024 | Listing removed | $690,000$268/sqft |
Source: | ||
| 8/10/2023 | Price change | $690,000-1.4%$268/sqft |
Source: | ||
Public tax history
| Year | Property taxes | Tax assessment |
|---|---|---|
| 2025 | $17,269 +10.5% | $282,000 +11.3% |
| 2024 | $15,626 +249508.6% | $253,480 +6.4% |
| 2023 | $6 -3.7% | $238,160 +9.7% |
Find assessor info on the county website
Neighborhood: Medlock/North Decatur
Nearby schools
GreatSchools rating
- NAClairemont Elementary SchoolGrades: PK-2Distance: 0.4 mi
- 8/10Beacon Hill Middle SchoolGrades: 6-8Distance: 1.3 mi
- 9/10Decatur High SchoolGrades: 9-12Distance: 1.1 mi
Schools provided by the listing agent
- Elementary: Clairemont
- Middle: Beacon Hill
- High: Decatur
Source: GAMLS. This data may not be complete. We recommend contacting the local school district to confirm school assignments for this home.
Get a cash offer in 3 minutes
Find out how much your home could sell for in as little as 3 minutes with a no-obligation cash offer.
Estimated market value$680,000
Get a cash offer in 3 minutes
Find out how much your home could sell for in as little as 3 minutes with a no-obligation cash offer.
Estimated market value
$680,000
