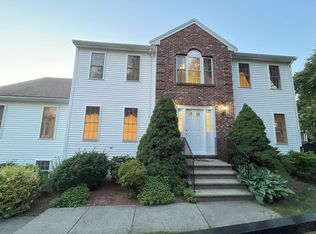Property Information for 1 Atherton Rd Fantastic colonial w/ open floor plan and more square footage than you will find elsewhere for the price!! Wonderful neighborhood. Generous sized rooms, hardwood floors throughout most of home, very nicely decorated. Nice and bright with lots of natural sunlight. Step down family room opens to covered deck so you can relax while overlooking large yard. Huge room in basement. Great for kids or game room. Home much larger than it appears from the outside. Don't miss this opportunity!! Property Features Single Family Property Year Built: 1972 3 total bedroom(s) 2.5 total bath(s) 2 total full bath(s) 1 total half bath(s) 7 total rooms Approximately 3120 sq. ft. Type: Detached home Style: Colonial Master bedroom Living room Dining room Family room Kitchen Basement Laundry room Bathroom(s) on main floor Master bedroom is 13X14 Living room is 14X21 Dining room is 11X14 Family room is 13X19 Kitchen is 11X13 Hardwood floors 10 open parking space(s) 2 car garage Attached parking Heating features: Hot water, Baseboard, Oil, Oil water heater Exterior construction: Frame Roofing: Shingle Lot is 30079 sq. ft. Approximately 0.69 acre(s) Lot size is between 1/2 and 1 acre Interior Features Master bathroom, Dishwasher, Range, Refrigerator, Basement interior access, Finished basement, Full basement, Walk-out basement, Bedroom(s) on upper level(s), Bathroom(s) on upper level(s), Family room on 1st floor/level, Tile flooring, Wall to wall carpeting, Wood floors, Central vacuum system, Security features, Laundry on 1st floor/level, Master bedroom upstairs, Game room Exterior Features Covered patio, Porch, Shopping nearby, Heated garage, Paved drive, Public road
This property is off market, which means it's not currently listed for sale or rent on Zillow. This may be different from what's available on other websites or public sources.
