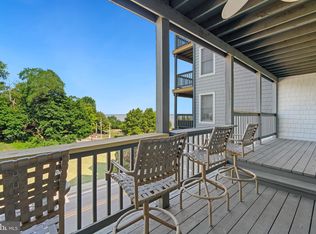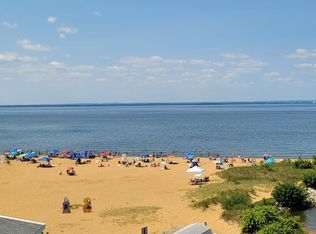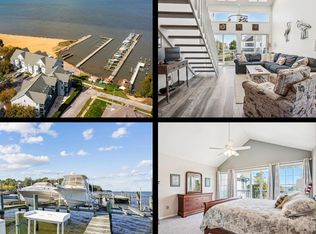Sold for $362,500 on 07/22/25
$362,500
1 Bayview Rd #7A, Betterton, MD 21610
2beds
1,600sqft
Townhouse
Built in 1989
1 Acres Lot
$364,500 Zestimate®
$227/sqft
$2,861 Estimated rent
Home value
$364,500
Estimated sales range
Not available
$2,861/mo
Zestimate® history
Loading...
Owner options
Explore your selling options
What's special
Welcome to Rigbie Bluff Condominium! This is a rare opportunity for an end unit 2-bedroom condo to be available which offers breathtaking panoramic views of the Upper Chesapeake Bay and spectacular sunsets in the spring & summer. Enjoy waterfront living at its finest with your own boat slip, perfect for boating enthusiasts. Relax by the community pool, take advantage of private beach access, or unwind on your deck while soaking in the serene views. This unit features a spacious basement area, ideal for extra storage or workshop space. Whether you’re looking for a weekend retreat or a year-round residence, this bright and breezy condo delivers the perfect blend of comfort, convenience, and coastal charm.
Zillow last checked: 8 hours ago
Listing updated: July 22, 2025 at 07:00am
Listed by:
Ashton Kelley 410-708-8144,
Gunther-McClary Real Estate
Bought with:
Jenny Mobley, 528418
Coldwell Banker Chesapeake Real Estate Company
Source: Bright MLS,MLS#: MDKE2005170
Facts & features
Interior
Bedrooms & bathrooms
- Bedrooms: 2
- Bathrooms: 2
- Full bathrooms: 2
- Main level bathrooms: 2
- Main level bedrooms: 2
Primary bedroom
- Features: Balcony Access, Bathroom - Tub Shower, Flooring - Laminate Plank, Walk-In Closet(s)
- Level: Main
Bedroom 1
- Features: Flooring - Laminate Plank
- Level: Main
Dining room
- Features: Flooring - Laminate Plank
- Level: Main
Kitchen
- Features: Kitchen - Electric Cooking, Flooring - Laminate Plank
- Level: Main
Living room
- Features: Flooring - Laminate Plank
- Level: Main
Heating
- Heat Pump, Electric
Cooling
- Central Air, Heat Pump, Electric
Appliances
- Included: Dishwasher, Disposal, Dryer, Washer/Dryer Stacked, Water Heater, Electric Water Heater
- Laundry: Main Level
Features
- Dining Area, Kitchen - Efficiency, Primary Bedroom - Bay Front
- Basement: Exterior Entry,Walk-Out Access
- Has fireplace: No
Interior area
- Total structure area: 1,600
- Total interior livable area: 1,600 sqft
- Finished area above ground: 1,600
- Finished area below ground: 0
Property
Parking
- Parking features: Assigned, Circular Driveway, Parking Lot
- Has uncovered spaces: Yes
- Details: Assigned Parking
Accessibility
- Accessibility features: None
Features
- Levels: One and One Half
- Stories: 1
- Exterior features: Balcony
- Pool features: Community
- Has view: Yes
- View description: Bay
- Has water view: Yes
- Water view: Bay
- Waterfront features: Rip-Rap, Private Access, Bay
- Body of water: Chesapeake Bay
- Frontage length: Water Frontage Ft: 100
Lot
- Size: 1 Acres
Details
- Additional structures: Above Grade, Below Grade
- Parcel number: 1503024849
- Zoning: C-2
- Special conditions: Standard
Construction
Type & style
- Home type: Townhouse
- Architectural style: Victorian
- Property subtype: Townhouse
Materials
- Composition, Shake Siding
- Foundation: Block
Condition
- Good
- New construction: No
- Year built: 1989
Utilities & green energy
- Sewer: Public Sewer
- Water: Public
Community & neighborhood
Location
- Region: Betterton
- Subdivision: Rigbie Bluff
- Municipality: Betterton
HOA & financial
HOA
- Has HOA: No
- Amenities included: Boat Dock/Slip, Pool
- Services included: Common Area Maintenance, Maintenance Structure, Insurance, Maintenance Grounds, Management, Pool(s), Pier/Dock Maintenance, Reserve Funds
- Association name: Rigbie Bluff Condominum
Other fees
- Condo and coop fee: $387 monthly
Other
Other facts
- Listing agreement: Exclusive Right To Sell
- Ownership: Fee Simple
Price history
| Date | Event | Price |
|---|---|---|
| 7/22/2025 | Sold | $362,500+3.9%$227/sqft |
Source: | ||
| 6/25/2025 | Pending sale | $349,000$218/sqft |
Source: | ||
| 6/22/2025 | Listing removed | $349,000$218/sqft |
Source: | ||
| 6/18/2025 | Price change | $349,000-7.9%$218/sqft |
Source: | ||
| 5/14/2025 | Listed for sale | $379,000$237/sqft |
Source: | ||
Public tax history
| Year | Property taxes | Tax assessment |
|---|---|---|
| 2025 | -- | $260,000 +3.6% |
| 2024 | $3,643 +3.8% | $250,900 +3.8% |
| 2023 | $3,511 +4.6% | $241,800 +3.9% |
Find assessor info on the county website
Neighborhood: 21610
Nearby schools
GreatSchools rating
- 2/10Galena Elementary SchoolGrades: PK-5Distance: 10.1 mi
- 2/10Kent County Middle SchoolGrades: 6-8Distance: 10.6 mi
- 5/10Kent County High SchoolGrades: 9-12Distance: 6.1 mi
Schools provided by the listing agent
- District: Kent County Public Schools
Source: Bright MLS. This data may not be complete. We recommend contacting the local school district to confirm school assignments for this home.

Get pre-qualified for a loan
At Zillow Home Loans, we can pre-qualify you in as little as 5 minutes with no impact to your credit score.An equal housing lender. NMLS #10287.


