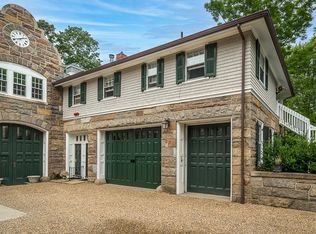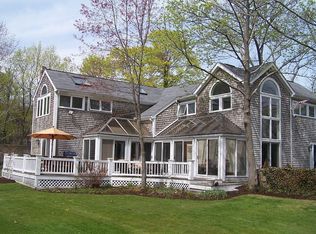Sold for $1,400,000
$1,400,000
1 Beach St APT 2, Beverly, MA 01915
2beds
2,553sqft
Condominium
Built in 1900
-- sqft lot
$1,505,900 Zestimate®
$548/sqft
$4,649 Estimated rent
Home value
$1,505,900
$1.40M - $1.63M
$4,649/mo
Zestimate® history
Loading...
Owner options
Explore your selling options
What's special
Perfectly situated across from West Beach in iconic Beverly Farms, this pristine newly renovated granite Carriage House condominium in the One Beach Street Estate is a rare opportunity to own a timeless residence on the Northshore. Amazing finishes and craftsmanship throughout, this home is thoughtfully designed to showcase the high ceilings, incredible ambient light and views of the private grounds. Soaring ceilings and the restored original Carriage House door open to the airy living room and kitchen. Chef designed kitchen with custom cabinetry and Cambria signature quartz. Open the french doors in the living room and feel the ocean breezes. New gorgeous bluestone patio overlooking the large lawn, exclusive to this unit. Mature plantings and well designed landscape offers privacy and more space for entertaining. Oversized attached garage. Conveniently located in idyllic Beverly Farms near shops, restaurants, commuter rail and routes plus right next door to picturesque West Beach.
Zillow last checked: 8 hours ago
Listing updated: February 02, 2024 at 08:22am
Listed by:
Krista Julian 617-312-5413,
Coldwell Banker Realty - Manchester 978-526-7572
Bought with:
Krista Julian
Coldwell Banker Realty - Manchester
Source: MLS PIN,MLS#: 73155242
Facts & features
Interior
Bedrooms & bathrooms
- Bedrooms: 2
- Bathrooms: 3
- Full bathrooms: 2
- 1/2 bathrooms: 1
- Main level bathrooms: 1
Primary bedroom
- Features: Bathroom - Full, Closet/Cabinets - Custom Built, Flooring - Hardwood, Recessed Lighting, Remodeled, Lighting - Overhead, Closet - Double
- Level: Second
Bedroom 2
- Level: Second
Primary bathroom
- Features: Yes
Bathroom 1
- Features: Bathroom - Tiled With Shower Stall, Flooring - Marble, Recessed Lighting, Remodeled, Lighting - Sconce, Beadboard
- Level: Second
Bathroom 2
- Features: Bathroom - Full, Bathroom - Tiled With Shower Stall, Recessed Lighting, Remodeled
- Level: Second
Bathroom 3
- Features: Bathroom - Half, Flooring - Stone/Ceramic Tile, Remodeled, Pedestal Sink
- Level: Main,First
Kitchen
- Features: Closet/Cabinets - Custom Built, Flooring - Hardwood, Countertops - Stone/Granite/Solid, French Doors, Exterior Access, Open Floorplan, Recessed Lighting, Remodeled, Stainless Steel Appliances, Gas Stove, Lighting - Sconce, Lighting - Pendant, Lighting - Overhead
- Level: Main,First
Living room
- Features: Flooring - Hardwood, Window(s) - Bay/Bow/Box, French Doors, Exterior Access, Open Floorplan, Recessed Lighting, Remodeled
- Level: Main,First
Heating
- Forced Air, Baseboard, Natural Gas, Ductless
Cooling
- Central Air, Ductless
Appliances
- Included: Dishwasher, Microwave, Refrigerator, Washer, Dryer, Range Hood
- Laundry: Second Floor, In Unit
Features
- Flooring: Tile, Marble, Hardwood, Stone / Slate
- Doors: French Doors
- Basement: None
- Has fireplace: No
Interior area
- Total structure area: 2,553
- Total interior livable area: 2,553 sqft
Property
Parking
- Total spaces: 3
- Parking features: Attached, Storage, Deeded, Off Street, Assigned, Stone/Gravel
- Attached garage spaces: 1
- Uncovered spaces: 2
Features
- Entry location: Unit Placement(Ground,Walkout,Courtyard)
- Patio & porch: Patio
- Exterior features: Patio, Decorative Lighting, Rain Gutters, Professional Landscaping, Stone Wall
- Has view: Yes
- View description: Water, Ocean
- Has water view: Yes
- Water view: Ocean,Water
- Waterfront features: Ocean, 0 to 1/10 Mile To Beach, Beach Ownership(Association)
Details
- Parcel number: M:0038 B:0035 L:0002,4186711
- Zoning: R45
Construction
Type & style
- Home type: Condo
- Architectural style: Shingle,Other (See Remarks)
- Property subtype: Condominium
- Attached to another structure: Yes
Materials
- Stone
- Roof: Shingle
Condition
- Year built: 1900
- Major remodel year: 1983
Utilities & green energy
- Electric: 200+ Amp Service
- Sewer: Public Sewer
- Water: Public
- Utilities for property: for Gas Range, for Electric Oven
Green energy
- Energy efficient items: Thermostat
Community & neighborhood
Community
- Community features: Public Transportation, Shopping, Park, Walk/Jog Trails, Medical Facility, Bike Path, Conservation Area, Highway Access, House of Worship, Marina, Private School, Public School, T-Station, University, Other
Location
- Region: Beverly
HOA & financial
HOA
- HOA fee: $624 monthly
- Amenities included: Garden Area
- Services included: Water, Sewer, Insurance, Maintenance Structure, Maintenance Grounds, Snow Removal, Reserve Funds
Price history
| Date | Event | Price |
|---|---|---|
| 2/1/2024 | Sold | $1,400,000-9.7%$548/sqft |
Source: MLS PIN #73155242 Report a problem | ||
| 10/3/2023 | Contingent | $1,550,000$607/sqft |
Source: MLS PIN #73155242 Report a problem | ||
| 9/5/2023 | Listed for sale | $1,550,000+87.9%$607/sqft |
Source: MLS PIN #73155242 Report a problem | ||
| 2/3/2020 | Sold | $825,000-4%$323/sqft |
Source: Public Record Report a problem | ||
| 1/8/2020 | Pending sale | $859,000$336/sqft |
Source: Churchill Properties #72538747 Report a problem | ||
Public tax history
| Year | Property taxes | Tax assessment |
|---|---|---|
| 2025 | $13,794 +11% | $1,255,100 +13.5% |
| 2024 | $12,423 +5.2% | $1,106,200 +5.5% |
| 2023 | $11,805 | $1,048,400 |
Find assessor info on the county website
Neighborhood: 01915
Nearby schools
GreatSchools rating
- 5/10Cove Elementary SchoolGrades: K-4Distance: 2.6 mi
- 4/10Briscoe Middle SchoolGrades: 5-8Distance: 4.1 mi
- 5/10Beverly High SchoolGrades: 9-12Distance: 3.8 mi
Schools provided by the listing agent
- Middle: Beverly Middle
- High: Beverly High
Source: MLS PIN. This data may not be complete. We recommend contacting the local school district to confirm school assignments for this home.
Get a cash offer in 3 minutes
Find out how much your home could sell for in as little as 3 minutes with a no-obligation cash offer.
Estimated market value$1,505,900
Get a cash offer in 3 minutes
Find out how much your home could sell for in as little as 3 minutes with a no-obligation cash offer.
Estimated market value
$1,505,900

