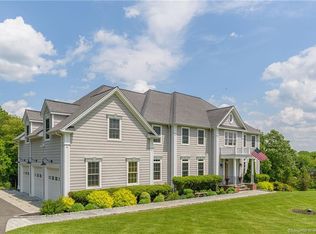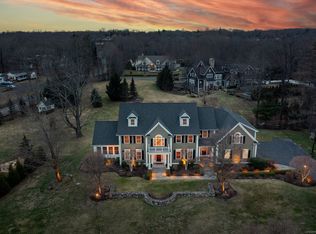Perfectly sited on spectacular 1.40 acres of picturesque property located in sought after Brookfield Nabby Ridge Estates! 2 story entry w/ impressive staircase sets the stage for elegance & comfort. Kitchen features 2 islands, 2 sinks w/ granite counters, SS appliances, double oven, wet bar w/ wine refrigerator & sunny breakfast room. Family room is open to the kitchen creating that "great room" feel. Family room boasts a stone fireplace & french doors leading to deck overlooking an expansive backyard and Eriksen Farm Open Space. Formal dining leads to kitchen through butlers area with large walk-in pantry for all your storage needs. Living room/recreation room plus a convenient 1st floor office/den and two powder rooms complete the main living area. Expansive Master BR w/ double door entry, fireplace, sitting room, spa bath & stand alone shower, dual vanity & oversized walk-in-closets is sure to be a relaxing oasis. Ensuite bedroom + 2 additional BR's connected through Jack & Jill bath. 5th bedroom/game room completes the upper level. Intricate details through the home: crown molding, wainscoting, tray ceilings, HW floors throughout both levels, back stair case, central vacuum, 3 car garage w/ Tesla charger, irrigation system & walk out unfinished basement offer plenty of storage and awaits your imagination. Brookfield offers Candlewood Lake & Lake Lillinonah for boating, swimming & seasonal fun. Playgrounds, hiking/walk trails, shops, restaurants & convenient to highways.
This property is off market, which means it's not currently listed for sale or rent on Zillow. This may be different from what's available on other websites or public sources.

