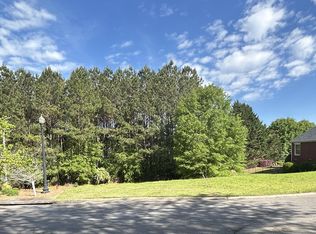Unbelievable 3300+ sqft home in Horseleg Plantation. Elegant and spacious are the best words to describe this 4 bedroom, 3.5 bath beauty. Featuring an entrance foyer, formal dinning, formal living room plus breakfast area, oversized island and family room. You must see this home but just know, you WILL fall in love.
This property is off market, which means it's not currently listed for sale or rent on Zillow. This may be different from what's available on other websites or public sources.

