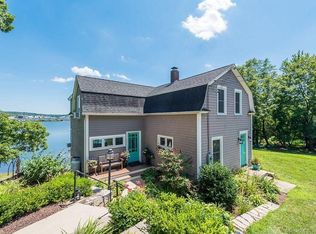Sold for $530,000 on 08/29/25
$530,000
1 Best View Road, Waterford, CT 06375
4beds
2,119sqft
Single Family Residence
Built in 1910
0.82 Acres Lot
$546,500 Zestimate®
$250/sqft
$3,171 Estimated rent
Home value
$546,500
$486,000 - $612,000
$3,171/mo
Zestimate® history
Loading...
Owner options
Explore your selling options
What's special
Architectural waterfront gem loaded with the charm of yesteryear! This spacious 4 bedroom/2.5 bath Victorian has a detached 2-car garage with electricity and a large shed. It also has a 2 year old roof, newer appliances, and granite kitchen counters. The exterior has been recently painted. The interior is filled with original woodwork, Tiffany glass window panes, and French doors. Enjoy sweeping views of the Thames River from every floor, whether just waking up in the morning, sitting outside on the deck, relaxing in the sunroom (with a newer retractable awning), or doing laundry in the walkout basement with windows. This waterfront property offers fun for everyone: kayaking, crabbing, and fishing. The second shed is located near water to store those kayaks, etc. Reapply to install your own dock. The large, open yard boasts mature plantings and various berries with plenty of room for a vegetable garden. Located for easy commutes- just minutes to the US Submarine base, US Coast Guard Academy, Connecticut College, the Mohegan Sun Resort, and major area employers. Half way between NYC and Boston, close to trains and ferries. Don't miss this special home! Effective year built is 1989. Seller is a licensed real estate agent in CT
Zillow last checked: 8 hours ago
Listing updated: August 30, 2025 at 05:12pm
Listed by:
Annie Kaye O. Nowak 860-460-6859,
Coldwell Banker Realty 860-739-6277,
Anne Thurlow 913-522-6263,
Coldwell Banker Realty
Bought with:
Alexander Ward, REB.0790021
Award Prop., Alexander Ward
Source: Smart MLS,MLS#: 24109314
Facts & features
Interior
Bedrooms & bathrooms
- Bedrooms: 4
- Bathrooms: 3
- Full bathrooms: 2
- 1/2 bathrooms: 1
Primary bedroom
- Features: Ceiling Fan(s), Full Bath, Hardwood Floor
- Level: Upper
- Area: 236.25 Square Feet
- Dimensions: 13.5 x 17.5
Bedroom
- Features: Hardwood Floor
- Level: Upper
- Area: 115.5 Square Feet
- Dimensions: 10.5 x 11
Bedroom
- Features: Hardwood Floor
- Level: Upper
- Area: 99 Square Feet
- Dimensions: 9 x 11
Bedroom
- Features: Wall/Wall Carpet
- Level: Upper
- Area: 154 Square Feet
- Dimensions: 11 x 14
Primary bathroom
- Level: Upper
Bathroom
- Level: Upper
Bathroom
- Level: Main
Dining room
- Features: Hardwood Floor
- Level: Main
- Area: 188.5 Square Feet
- Dimensions: 13 x 14.5
Kitchen
- Features: Ceiling Fan(s), Granite Counters, Tile Floor
- Level: Main
- Area: 176 Square Feet
- Dimensions: 11 x 16
Living room
- Features: Fireplace, French Doors, Hardwood Floor
- Level: Main
- Area: 331.5 Square Feet
- Dimensions: 13 x 25.5
Heating
- Forced Air, Oil
Cooling
- Ceiling Fan(s), Window Unit(s)
Appliances
- Included: Oven/Range, Microwave, Refrigerator, Dishwasher, Tankless Water Heater
- Laundry: Lower Level
Features
- Basement: Full,Unfinished,Concrete
- Attic: Walk-up
- Number of fireplaces: 1
Interior area
- Total structure area: 2,119
- Total interior livable area: 2,119 sqft
- Finished area above ground: 2,119
Property
Parking
- Total spaces: 2
- Parking features: Detached
- Garage spaces: 2
Features
- Patio & porch: Deck
- Exterior features: Awning(s)
- Has view: Yes
- View description: Water
- Has water view: Yes
- Water view: Water
- Waterfront features: Waterfront, River Front, Access
Lot
- Size: 0.82 Acres
- Features: Corner Lot, Wooded, Rolling Slope
Details
- Additional structures: Shed(s)
- Parcel number: 1593983
- Zoning: VR15W
Construction
Type & style
- Home type: SingleFamily
- Architectural style: Colonial,Victorian
- Property subtype: Single Family Residence
Materials
- Shake Siding, Cedar
- Foundation: Stone
- Roof: Asphalt
Condition
- New construction: No
- Year built: 1910
Utilities & green energy
- Sewer: Public Sewer
- Water: Public
Community & neighborhood
Community
- Community features: Shopping/Mall
Location
- Region: Quaker Hill
- Subdivision: Quaker Hill
Price history
| Date | Event | Price |
|---|---|---|
| 8/29/2025 | Sold | $530,000-3.6%$250/sqft |
Source: | ||
| 8/23/2025 | Pending sale | $549,900$260/sqft |
Source: | ||
| 7/14/2025 | Listed for sale | $549,900+41%$260/sqft |
Source: | ||
| 5/1/2006 | Sold | $389,900+106.3%$184/sqft |
Source: Public Record Report a problem | ||
| 7/29/1998 | Sold | $189,000+19.6%$89/sqft |
Source: | ||
Public tax history
| Year | Property taxes | Tax assessment |
|---|---|---|
| 2025 | $6,316 +4.8% | $270,370 |
| 2024 | $6,029 +5.2% | $270,370 |
| 2023 | $5,732 -11.4% | $270,370 +15.2% |
Find assessor info on the county website
Neighborhood: 06375
Nearby schools
GreatSchools rating
- 6/10Quaker Hill Elementary SchoolGrades: K-5Distance: 0.4 mi
- 5/10Clark Lane Middle SchoolGrades: 6-8Distance: 3.6 mi
- 8/10Waterford High SchoolGrades: 9-12Distance: 4.4 mi
Schools provided by the listing agent
- High: Waterford
Source: Smart MLS. This data may not be complete. We recommend contacting the local school district to confirm school assignments for this home.

Get pre-qualified for a loan
At Zillow Home Loans, we can pre-qualify you in as little as 5 minutes with no impact to your credit score.An equal housing lender. NMLS #10287.
Sell for more on Zillow
Get a free Zillow Showcase℠ listing and you could sell for .
$546,500
2% more+ $10,930
With Zillow Showcase(estimated)
$557,430